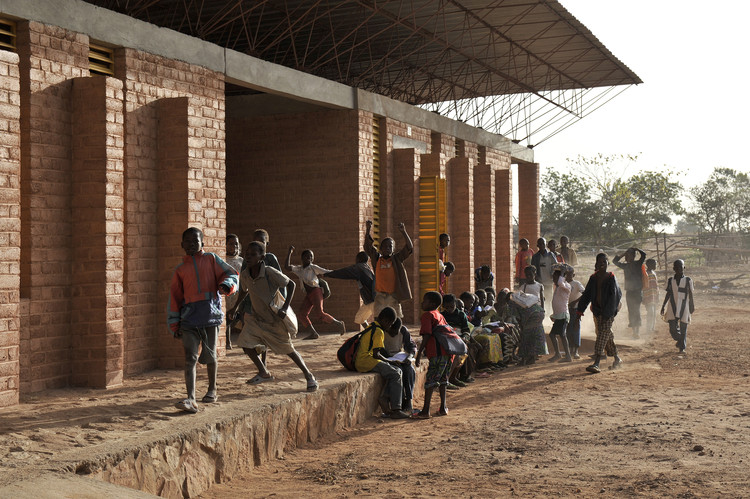
-
Architects: Kéré Architecture
- Area: 310 m²
- Year: 2001
-
Photographs:Siméon Duchoud, Erik Jan Ouwerkerk

Text description provided by the architects. As a native of Burkina Faso, Francis Kere grew up with many challenges and few resources. When he was a child, he travelled nearly 40 kilometers to the next village in order to attend a school with poor lighting and ventilation. The experience of trying to learn in this oppressive environment affected him so much that when he began to study architecture in Europe, he decided to reinvest his knowledge towards building a new school in his home village. With the support of his community and funds raised through his foundation, Schulbausteine fuer Gando (Bricks for Gando,) Francis began construction of the Primary School, his very first building.



The design for the Primary School evolved from a lengthy list of parameters including cost, climate, resource availability, and construction feasibility. The success of the project relied on both embracing and negating these constraints. In order to maximize results with the minimal resources available, a clay/mud hybrid construction was primarily used. Clay is abundantly available in the region, and is traditionally used in the construction of housing. These traditional clay-building techniques were modified and modernized in order to create a more structurally robust construction in the form of bricks. The clay bricks have the added advantage of being cheap, easy to produce, and also providing thermal protection against the hot climate. Despite their durability, however, the walls must still be protected from damaging rains with a large overhanging tin roof. Many houses in Burkina Faso have corrugated metal roofs which absorb the heat from the sun, making the interior living space intolerably hot.

The roof of the Primary School was pulled away from the learning space of the interior though, and a perforated clay ceiling with ample ventilation was introduced. This dry-stacked brick ceiling allows for maximum ventilation, pulling cool air in from the interior windows and releasing hot air out through the perforated ceiling. In turn, the ecological footprint of the school is vastly reduced by alleviating the need for air-conditioning.

Although the plans for the Primary School were drawn by Francis Kere, the success of the project can be attributed to the close involvement of the local villagers. Traditionally, members of a whole village community work together to build and repair homes in rural Burkina Faso. In keeping with this cultural practice, low-tech and sustainable techniques were developed and improved so that the Gando villagers could participate in the process. Children gathered stones for the school foundation and women brought water for the brick manufacturing. In this way, traditional building techniques were utilized alongside modern engineering methods in order to produce the best quality building solution while simplifying construction and maintenance for the workers.

The Primary School was completed in 2001 and received the Aga Khan Award for Architecture in 2004. More importantly, however, the Primary School became a landmark of community pride and collectivity. As the collective knowledge of construction began to spread and inspire Gando, new cultural and educational projects have since been introduced to further support sustainable development in the village.














