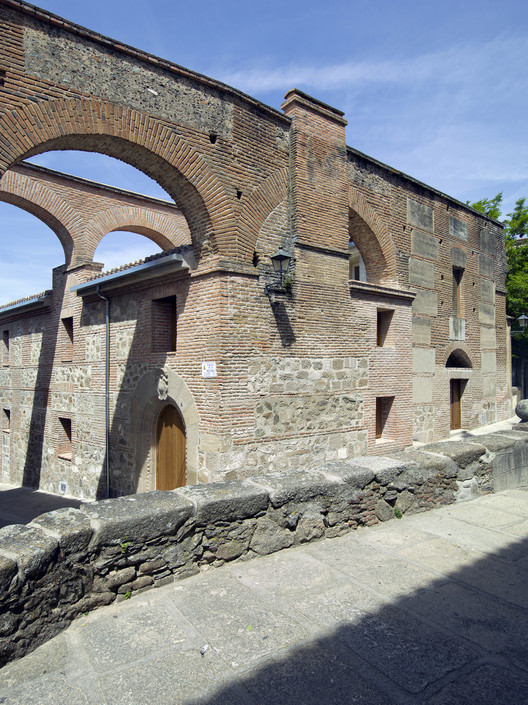
-
Architects: Paredes Pedrosa
- Area: 316 m²
- Year: 2015
-
Photographs:Paredes Pedrosa

Text description provided by the architects. Two houses in Oropesa 13th century town walls.




Text description provided by the architects. Two houses in Oropesa 13th century town walls.
