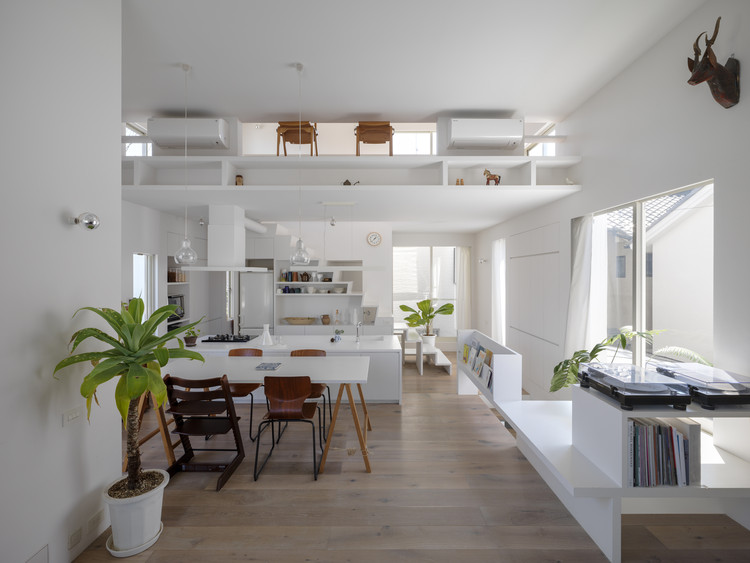
-
Architects: UME architects
- Year: 2015
-
Photographs:Yasushi Ichikawa

Text description provided by the architects. The site is located in Kitashirakawa, Kyoto adjacent to a stream, the Higashiyama mountains with its ‘Daimonji’ of ‘Gozan-no-Okuribi’ (a summer event in Kyoto) and has distant views to Hieizan mountains. The site overlooks open-spaces both across the street where the local university has a botanical garden, and adjoining where a children's playground is situated. Together the two open spaces turn the site into a corner block.


























.jpg?1454030880)
.jpg?1454030890)
.jpg?1454030900)
.jpg?1454030869)

.jpg?1454030943)
.jpg?1454030953)
.jpg?1454030922)
.jpg?1454030933)
.jpg?1454030911)
.jpg?1454030848)
.jpg?1454030859)
