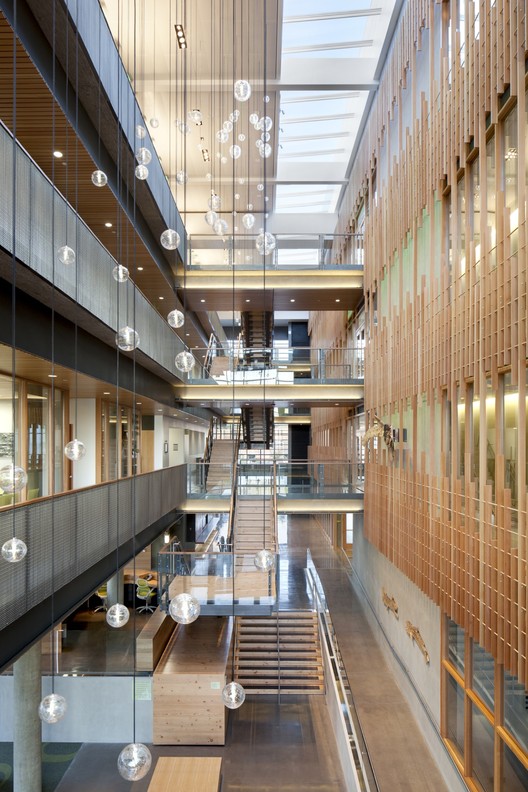
-
Architects: TVA Architects
- Area: 6000 ft²
- Year: 2011
-
Photographs:Laurence Anderson
-
Manufacturers: Cambridge Architectural Mesh, DeaMor, Skyline Design, Vistawall

Text description provided by the architects. Designed to celebrate the legacy of past alumni and be the first stop for new inquiries about the University, the FordAlumni Center expresses a dynamic and forward looking environment while also allowing a link to the past throughan interactive interpretive center and a history library. A four-story, 60,000-square-foot building, the LEED-Goldstructure houses a large linear sky lit lobby and lounge, conference rooms and multi-purpose gathering spaces, aswell as office space for the University Foundation and other staff.
























