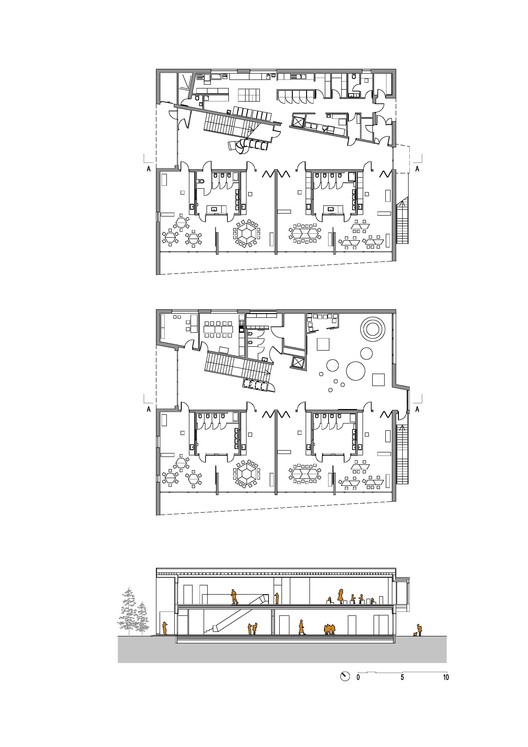
-
Architects: Arhitektura Jure Kotnik
- Area: 1040 m²
- Year: 2015
-
Photographs:Janez Marolt Photography
-
Manufacturers: Artigo
-
Electrical Installations: EPNS d.o.o, Danilo Smolar

Text description provided by the architects. The Šmartno Timeshare Kindergarten was designed to encourage interaction, peer learning and self-learning. It has an open floor plan, which merges poorly used spaces such as wardrobes, corridors and stairs into one learning landscape together with playrooms; opening the playrooms’ wholly-glazed inner walls creates as much as 700 m2 of unlimited play area. Playrooms are connected with sliding doors so that spaces, children and activities can easily be united, which was envisaged as part of the kindergarten’s design and pedagogy agenda.



.jpg?1447904221)
.jpg?1447904263)



.jpg?1447904221)
.jpg?1447904263)



.jpg?1447904275)

.jpg?1447904296)


.jpg?1447904251)











.jpg?1447904233)

.jpg?1447904243)
.jpg?1447904307)



.jpg?1447904285)
.jpg?1447904551)
.jpg?1447904526)

.jpg?1447904536)
.jpg?1447904562)
.jpg?1447904572)



.jpg?1447904516)
.jpg?1447904505)
.jpg?1447904495)
.jpg?1447904628)

.jpg?1447904655)

.jpg?1447904645)
.jpg?1447904783)
.jpg?1447904734)
.jpg?1447904843)
.jpg?1447904613)