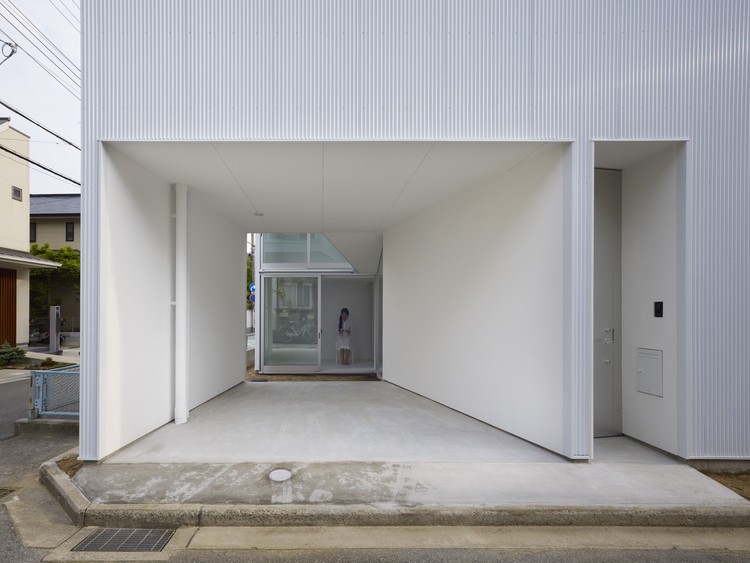
-
Architects: Alphaville Architects
- Area: 50 m²
- Year: 2012
-
Photographs:Toshiyuki Yano

Text description provided by the architects. Nishinomiya is a city located between Osaka and Kobe. The site is situated in a residential neighborhood with typical block layout. According to the local construction policy, there needs to be a fifty-centimeter setback from the site boundary, which allows a one-meter narrow gap between the houses. Normally, each household will have the windows facing the public roads with the curtains shut to keep its privacy. Therefore, openings as such are not providing the occupants with much light, ventilation or views.

In this project, we are seeking for a solution, which could bring sufficient daylight into the house without affecting the privacy. To achieve this, we inserted a narrow and linear void in the plot, which divided the house into two parts. This west-east-directional void not only provides both part of the houses with natural light <Fig.1>, and also ensures the internal ventilation by connecting the rooms to the open space. The rooms are linked with staircases, which also bridge the two sides of the house and activate this void vertically <Fig.2>. To make it more dynamic, we make the staircases tilted and adjusted them to the windows. So the occupants could enjoy the changing views from various angles <Fig.3>.



Natural light, wind and greenery are inserted into the house through this void, which engages the house to its surrounding and contextualizes itself in the city subtly. In this way, we hope the house could have a spatial dialogue with the nature and the city three-dimensionally via this slit-shaped open space, and have a comfort balance between freedom and privacy.



































