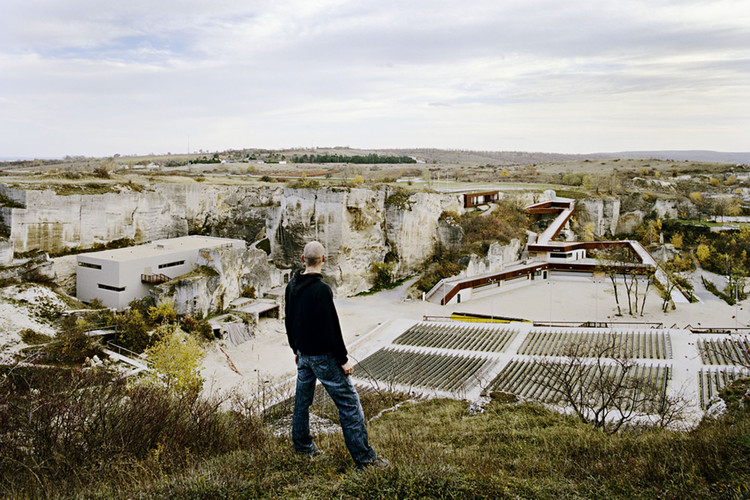
-
Architects: AllesWirdGut Architektur
- Area: 4980 m²
- Year: 2008
-
Photographs:Hertha Hurnaus

Text description provided by the architects. A show in the Roman quarry is doubtless a unique experience for each visitor. As a classical lover one can enjoy the opera shows and as an habitant of the region one can assist the Passion repertoire with befriended actors.














