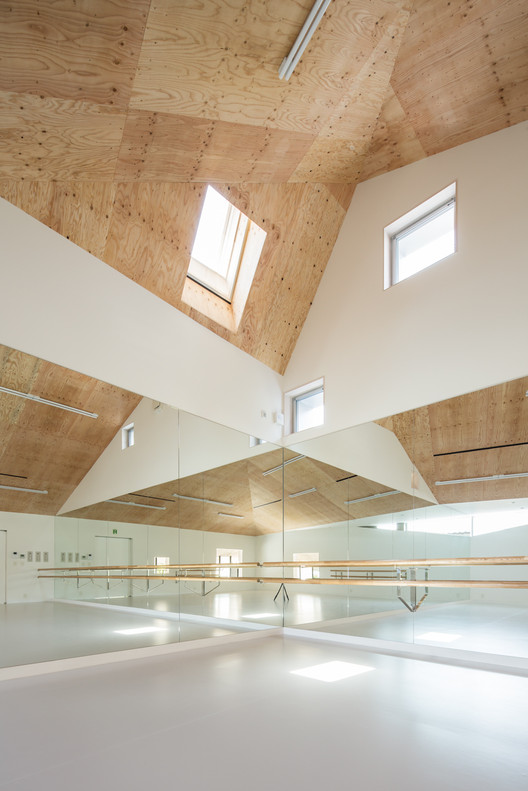
-
Architects: y+M design office
- Area: 192 m²
-
Photographs:Yohei Sasakura / sasa no kurasha
Text description provided by the architects. We planned the classic ballet school in a quiet residential area in Tokushima city. Scale of the site is same as house. So we planned parking area for cars and bicycles outside and a few rooms for office and dressing inside of the 1st floor. At the whole of 2nd floor, we planned classic ballet studio as much as possibly widely.



































