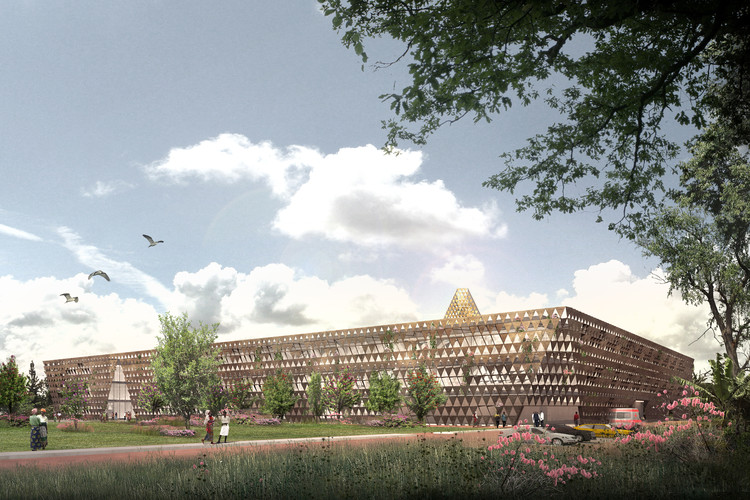
Adjaye Associates have unveiled their design for the Eugene Gasana Jr. Foundation Paediatric Cancer Centre in Kigali, Rwanda. Located on a four-hectare site, the centre will include a 100-bed hospital, lodging for outpatients and residential housing for hospital staff. The design is inspired by the region’s vernacular architecture, and by the local Imigongo art form, which often includes black, white and red geometric patterns.
Read on to learn more about the project.

From the architect. Located in the Gahanga District, Kigali, Rwanda, on a 4 Hectare site, the paediatric cancer centre will provide a hospital and lodging facility for outpatients who need to reside close to the hospital, as well as residential housing for physicians and nurses. The design of the 100-bed hospital draws on the traditional architectural vernacular of the region, expressed with a contemporary language. Utilising sustainable resources (to reduce operating costs for electricity over time), and providing a soothing, open and restful environment for treatment, the building aims to promote healing and recovery for the children and their families. Most importantly, the brief called for a space that adds dignity and hope to the lives of the children, hence elements like the views, lush planting and access to natural light have been key.

Inspired by the practice of Imigongo – a popular art form in Rwanda that is produced from cow dung and includes often black, white and red patterned designs painted on walls, pottery and canvas – the design concept uses a geometric language that plays with these traditional compositions. A large rectilinear form on plan, the mass is punctuated with three generous, lushly planted external courtyards, which bring daylight deep inside. Arranged over three storeys, the accommodation surrounds the three courtyard spaces, so that rooms have direct views to the exterior. The building is shaded by a system of screens that comprise triangular volumes knitted together. These increase in density or become more porous depending on orientation, so that the interior light is gently tempered and the building is protected from solar gain. The metallic screens sparkle in the sunlight and in time will weather and blend with the planting – so that the vegetation grows in and around them, giving the sense of a living, organic building.

Architects
Area
40000.0 sqmPhotographs
Courtesy of Adjaye Associates







