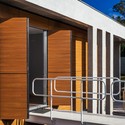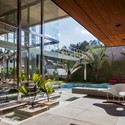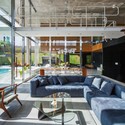
-
Architects: FGMF
- Area: 522 m²
- Year: 2014
-
Photographs:Rafaela Netto

Text description provided by the architects. This residence, destined for a young couple, seeks to explore the relation between internal and external through a series of intermediary spaces. These spaces materialize a debate about where does the terrace, leisure area and tradicional spaces as living room or home theater start, as well as where are their limits.































