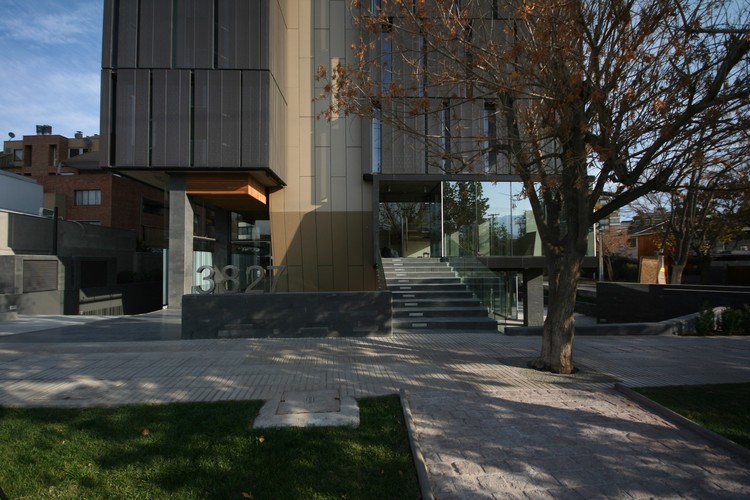
-
Architects: Estudio Larrain
- Year: 2014
-
Photographs:Guy Wenborne, Rodrigo Larraín Illanes
-
Manufacturers: Arquiglass, Bercia, Brimat, CHC, Hunter Douglas, Kone

Text description provided by the architects. The building is located in Alonso de Cordova at the corner with El Coihue in Vitacura, a sector that has a particular characteristic in Santiago, as it is inserted in the middle of the urban fabric in a largely residential sector, with a scale that can accommodate pedestrians, with wide, tree-lined sidewalks.












































