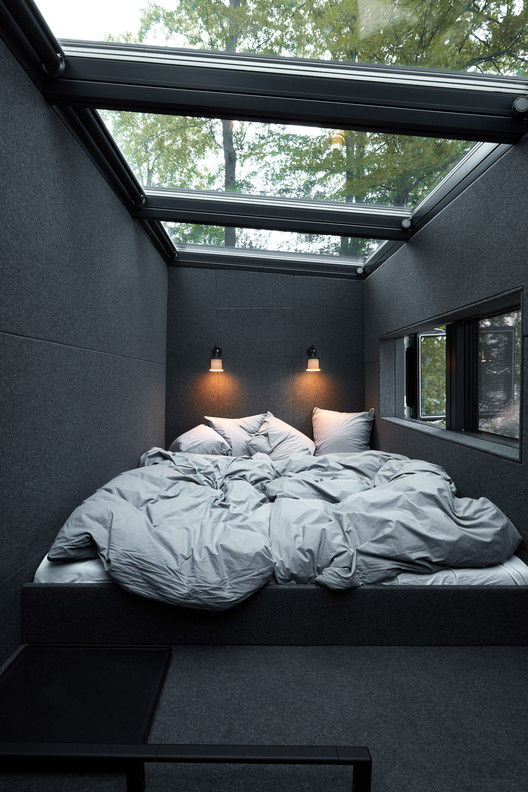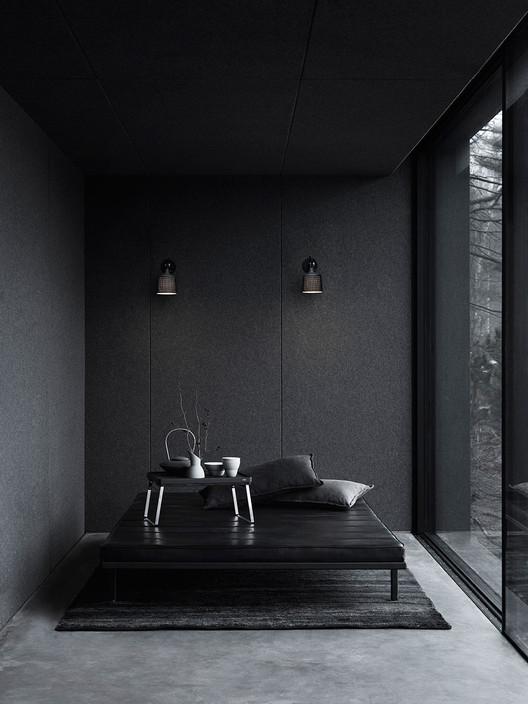
-
Architects: VIPP
- Area: 55 m²
- Year: 2014
-
Manufacturers: VELUX Commercial, panoramah!®, Vipp

Text description provided by the architects. Vipp is upscaling its classic accessories and recent kitchen and bathroom modules to build shelters. The driving ambition of the Danish company means that you can now match your kitchen and its accessories to your nature retreat. The result is a modern escape, powerful in its simplicity yet packed with exquisitely conceived details.

A 55m2 steel object emerges in a rugged landscape framed by naked trees and a silent lake that mirrors in the sky frame window facade. The shelter stands as a solid rock in sharp contrast to its surroundings. Yet, with its steel frame embracing the large glass surfaces (skyframes by PanoramAH!), the rock becomes transparent and transforms into a shell projecting the landscape into the interior. The landscape is purposely framed, turning it into the predominant element of the interior space.

A shelter in its original sense has connotations of basic living serving a merely functional purpose and attending to our primal need of having a roof over our head. The starting point of the Vipp shelter is going back to basics; back to nature with basic functions defining a dense, compact space yet wrapped in the Vipp DNA with a clear aesthetic coherence and use of solid materials. In this way, the shelter becomes a tool that facilitates a nature escape.

“The objective was not to make a house or a mobile home. Vipp is rooted in the manufacture of industrial objects, so the term shelter is a typology that allows us to define this hybrid as a spacious, functionally generic, livable object”. – Morten Bo Jensen, chief designer in Vipp.

According to Morten Bo Jensen, the biggest difference between this getaway compared to anything else on the market is the fact that he is not an architect. The shelter is conceived more like a product than a piece of architecture that melds seamlessly with its surrounding. We didn’t start with a piece of land on which we customized a house taking into consideration the natural surroundings. “There is plenty of amazing architecture out there, but we wanted to conceive something different; an escape in the form of an object designed down to last detail, where the only choice left to the customer, is where to put it”. Downscaling a house or a pavilion to a product has given birth to the Vipp shelter and what Vipp encourages us to do with this modern escape is to live within the frame of a product.

To where the inspiration comes from, Morten Bo Jensen explains; “Large volume objects like a plane or a ferry are a clear reference in the design, like these products the shelter is a voluminous, transportable, complex design construction.”
The Vipp DNA unfolds in every details and the company’s favorite material since 1939, steel, is a recurring element cutting across the shelter frame and exterior facade, the kitchen modules and down to its accessories. As there are very few objects within the space, it was critical that their design and materiality work well with the minimal interior finishes. Favoring function over form while making sure all products are part of the same recognizable family is a recurring theme in Vipp’s product development and also a primary objective for the development of the shelter. As a result, the sensation of a contiguous space carefully thought out to the last detail is what welcomes you in the Vipp shelter.
The simple steel grid structurally supports the two level space, where only the bathroom and bed loft is shielded from the main living space. Within the transparent shell, nature is omnipresent yet with a physical blindage that provides shelter from the extreme winters in the north. The geometry is distributed with short distance to window frames accentuating the sensation of nature’s proximity from each angle in the shelter blurring the distinction of indoor outdoor space.

“We are challenging the trend that everything we surround ourselves with has to be high-technological”, explains Morten Bo Jensen.

Vipp takes on an analog approach in creating an operational living space that works and therefore begins with function. “If you are cold you heat up the fireplace centrally positioned in the shelter for an equal distribution of heat; if you are warm you slide open the parallel windows to create natural air-condition. By locating the house in the deep deciduous woods, we are able to take advantage of the leaves as sun shading in the summer months. In the winter, when the trees lose their leaves, the building’s black exterior absorbs sunlight and with the fireplace, there is a reduction in fuel consumption”.

The perfect getaway retreat should by definition be remote, smart but spartanious and surrounded by breathtaking nature. On top of this Vipp has added the criteria of simplifying the process of creating your own getaway. When buying the Vipp shelter you buy into a design approach where choices have already been made based on a long experience within processing of solid materials with a defined aesthetic idiom. Designers and engineers have made the necessary deselections and defined the construction and material requirements. Prefabrication was an essential criteria in the construction meaning that the installation process can happen within a couple of days without an elongated process on a construction site.








































