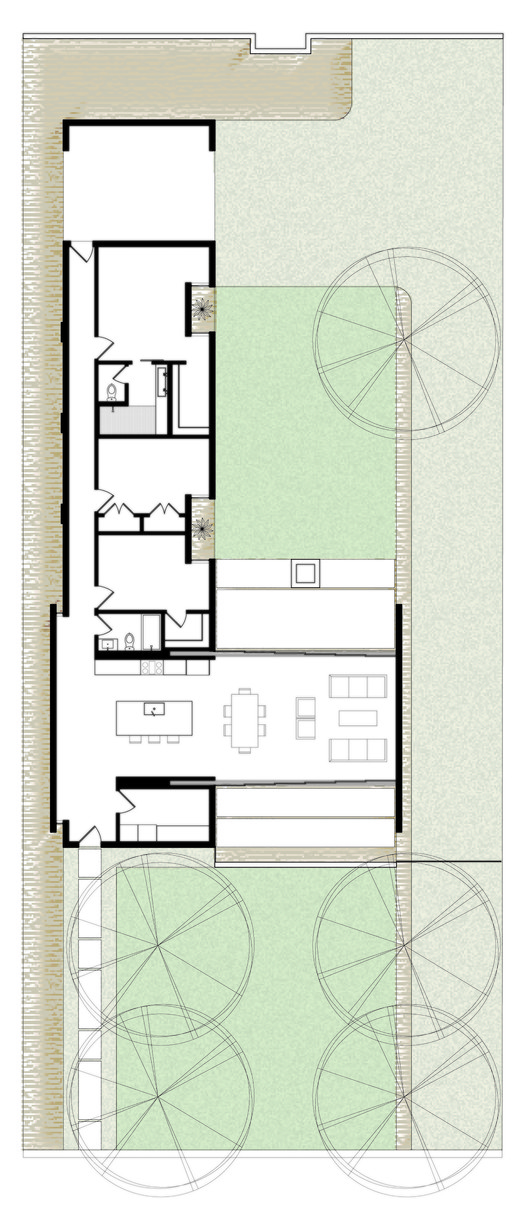
-
Architects: The Ranch Mine
- Year: 2014
-
Photographs:Jason + Anna Photography
-
Manufacturers: Progress Lighting

“Link” is an infill house in the Historic Pierson Place neighborhood in uptown Phoenix, Arizona. The house is named "Link" as it was the last vacant parcel in the neighborhood, the missing link. The Ranch Mine, comprised of Cavin and Claire Costello, a young, national award winning husband and wife design team specializing in the design of modern homes in historic and mid-century neighborhoods in Arizona, was hired by Evan Boxwell of Boxwell Southwest to design a 2000 square foot, 3 bedroom, 2 bathroom spec house on this 8,500 square foot vacant lot constructed with standard developer grade materials in a unique, modern way. It was no easy task to design an affordable modern house in an historic neighborhood that would sell quickly, but “Link” was ultimately built for $138 a square foot and the developer accepted an offer just 2 weeks after the house was completed.






























