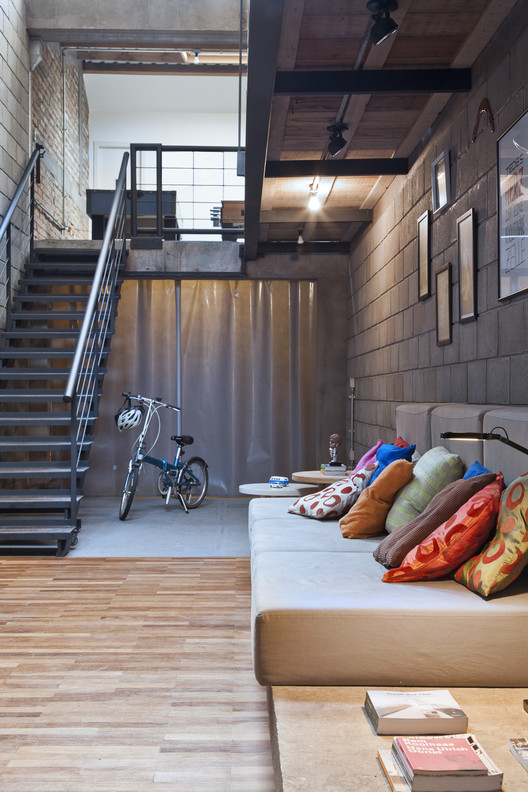

Text description provided by the architects. The Residential Renovation and Interior design, authored by ILLA, was awarded the Best Architecture 2012 - Residential Renovation category. The residential building object of reform design and implementation of Uma Arquitetura, have preserved the old house with of 3.6m wide (converted in a garage and office), opting for the construction at the back of an industrial building : large ceiling with light and ventilation through the roof shed. In the concrete structure had been a vertical and horizontal circulations metal added.














.jpg?1414598694)

