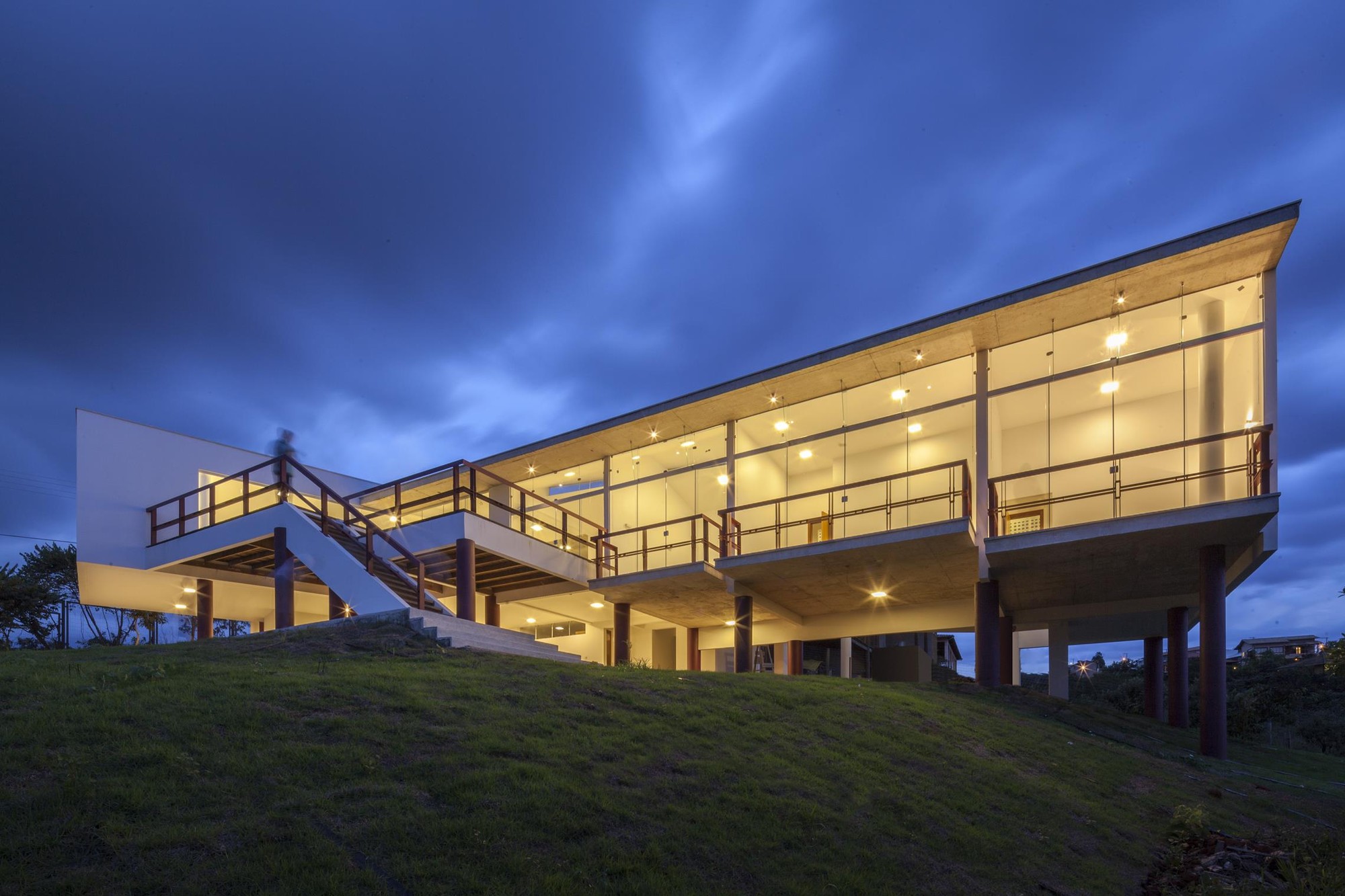
-
Architects: Atelier Paralelo
- Year: 2013
-
Photographs:Joana França

"(...) One of the most distressing aspects of our time is the total destruction of people's consciousness of everything that is connected to a conscious perception of the beautiful." Andrei Tarkowski









































