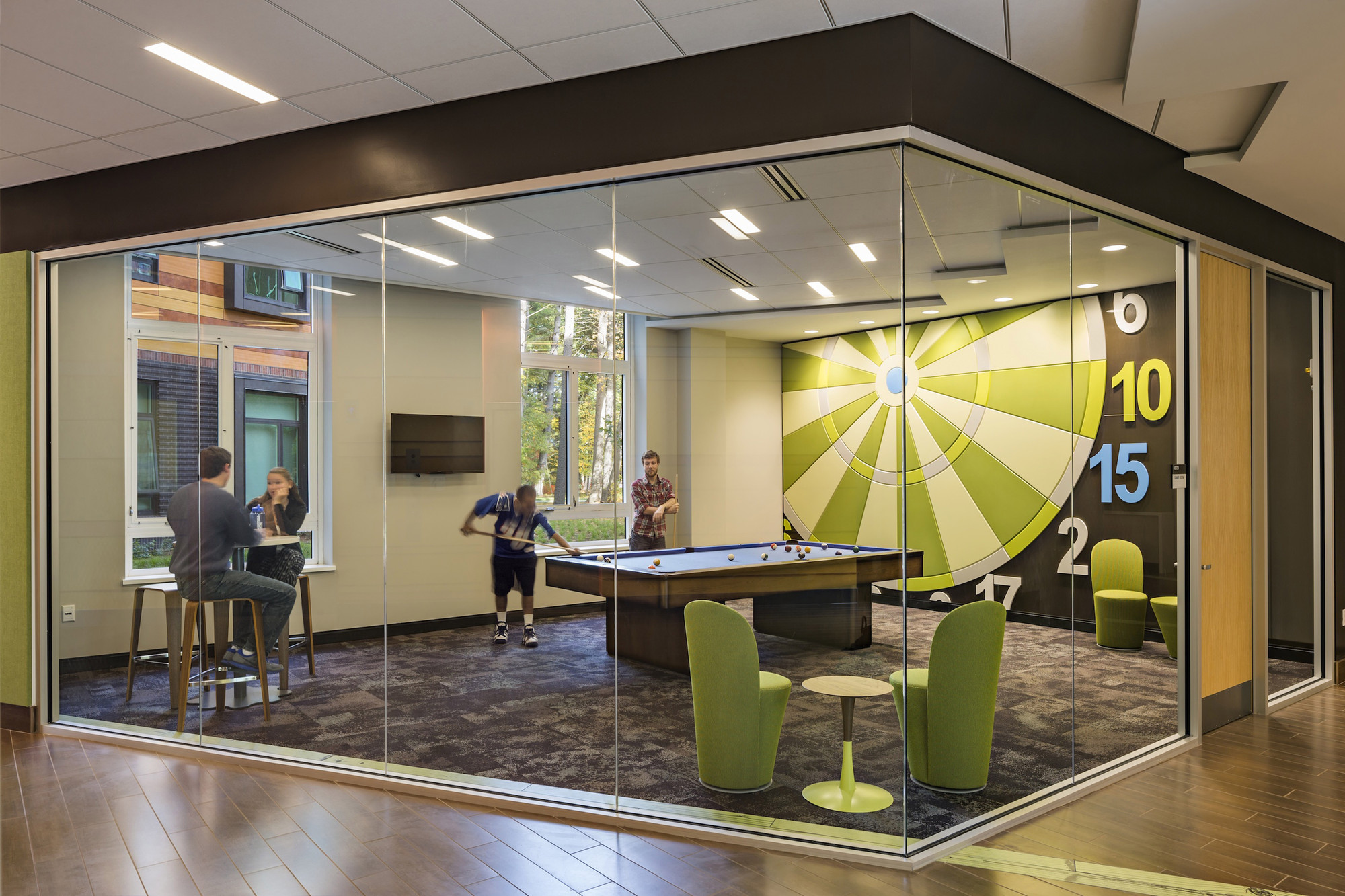
-
Architects: ADD Inc.
-
Photographs:Robert Benson Photography

Text description provided by the architects. University Hall features 1, 4 and 6 bedroom suites, including singles and doubles, each with a shared suite bath, living room and kitchenette.

The woods and mountains surrounding University Hall inspired the architecture and interior design of the new building. Designed around the concept of a student’s journey of ‘walking through the woods toward the light’ ADD Inc created a building shaped like “two trees fallen in the forest” with a large arch that leads from a wooded overlook of the Tekoa mountains back to the campus quad.

Inside, student rooms and corridors extend like branches out to study perches in the tree canopy. Ground floor common areas and meeting rooms feel like the forest floor with wooded ceilings and colorful furnishings that evoke “wild flowers”.

Following this theme, the building’s exterior consists of highly textured red and black brick that resembles bark, while the inside communal courtyard is composed of wood-tone panels. The building’s interior space is similarly inspired through the strategic use of dark colors that gradually grow lighter down the corridors into the “branches” of the building.

ADD Inc’s primary objective was to provide diverse units with a variety of common space options that range from a large multi-purpose room for university functions to common lounges and kitchens for socializing to intimate light-filled “perch” lounges that are ideal for quiet study and showcase views of the surrounding woods.

The building’s Grand Arch is an all-glass, floor-to-ceiling, five-story archway with open spaces for student lounging and studying that overlooks the campus with dramatic “window to the world” views of the Tekoa Mountains.

As a nod to today’s environmental concerns and pursuit of LEED Silver certification, green features were used throughout the building, including recycled and regional materials, highly sustainable interface carpet, and reclaimed wood elements were used for the reception desk and for the large bay window seat on the ground floor.







_copy.jpg?1400130327)



