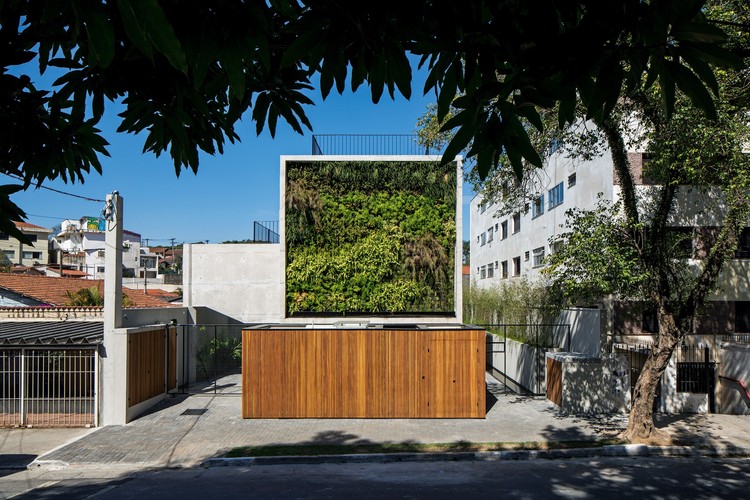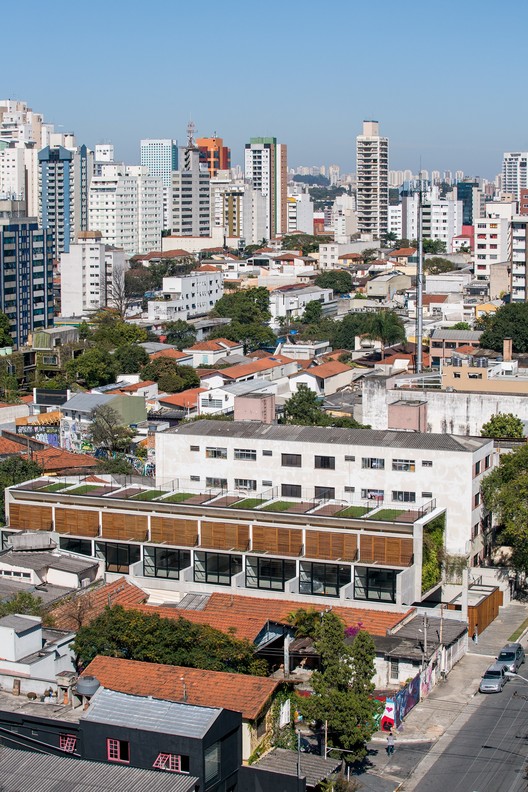
-
Architects: Tacoa Arquitetos
- Area: 915 m²
- Year: 2013
-
Photographs:Leonardo Finotti
-
Manufacturers: Itu mármores, Reka Iluminação, alumitelas, blocos renger, f&f serralheria, incriatório, pauliceia madeiras, polimix, rimelglass

Text description provided by the architects. The eight houses that compose Vila Aphins challenge the logic of vertical buildings: the different units are disposed side by side horizontally, and function vertically. The street continues through the villa, partially covered by the building, and gives access to the staircase of each individual unit.


The parking lot, gardens and common areas are also placed on this street. On the first floor of every house, one single area provides space for the kitchen, dining and living. The second floor was conceptualized as a private area, a bedroom with a balcony and garden and a bathroom.


Finally, on the rooftop, an open air plaza is set, with individual spaces. The eastern orientation of the villa enables the houses to enjoy sunny mornings, shady afternoons and crossed ventilation. The western façade hosts the access stairs of the houses, and unifies all the units, providing the Vila it’s wavy project identity.








































