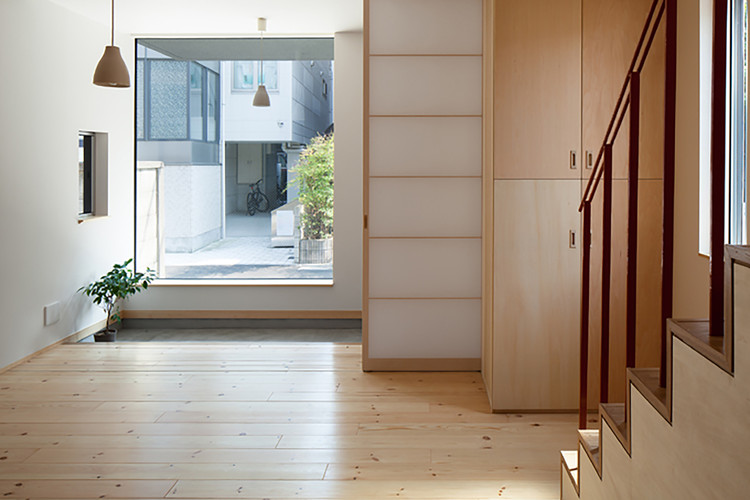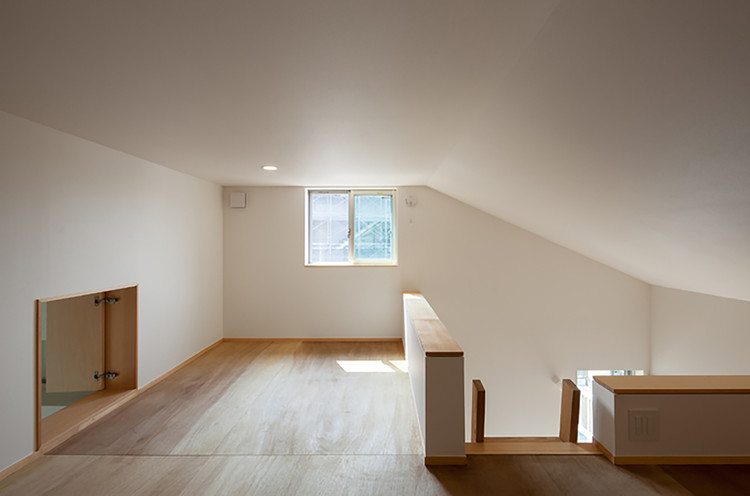
-
Architects: Masashi Ogihara
- Area: 90 m²
- Year: 2013
-
Photographs:Kai Nakamura


The site is an area crowded with residences in Tokyo. Since restriction of the 7-meter minimum altitude had started, many 3-story houses were built and had been located in a line around the site.

Therefore, except the south side which a road connects, they were the conditions which cannot expect many taking in outside environment to an inside.

In the limited site, when it was going to carve floor area in each required family's room, it was very difficult to materialize each place as a room.

Therefore, not almost all the rooms except the circumference of water have prepared the partition. Wherever it may be in, each family is the space involved gently. In the living dining room space of the first floor, the large window(W2,000×H2,300) is wide opened to the road.

It is planning for this window to serve as a place which acquires the patency of interior space and is connected with the exterior. I think that giving the circumference and relation and securing privacy are generally considered like conflicting. However, in this house, privacy is not secured by intercepting relation but privacy is secured by controlling relation.

The DOMA floor has played the role of the control device.

The DOMA floor which serves as the door is indoor front space.
The DOMA floor serves as a place to which the visitor from outside is sometimes invited, and when another, it serves as a place which works a house as extension of indoor space.

The drawing in door of four sheets which changes light and a sign softly was prepared in the inner part of the DOMA floor.
A role of relation of the DOMA floor is strengthened by carrying out usage which embraced the situation having shut the drawing-in door, obtaining and opening wide, or opening only a half.




























