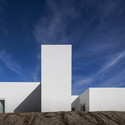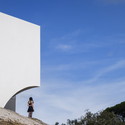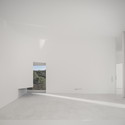
-
Architects: Aires Mateus, SIA arquitectura
- Year: 2013

Text description provided by the architects. On the Grândola crest, the house is designed in the balance between a courtyard house, with a protected core relating to the sky, and an opening to the distant ocean view.





































































