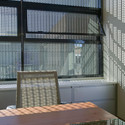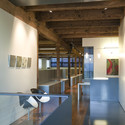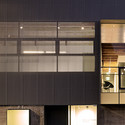
-
Architects: Aidlin Darling Design
- Area: 14000 ft²
- Year: 2008
-
Photographs:Matthew Millman, Richard Barnes
-
Green Consultant: Simon & Associates, Bill Worthen
-
Structural Engineer: Berkeley Structural Design, Bill Lynch
-
Mechanical Engineer: CB Engineers, Chikezie Nzewie
-
Geotechnical Engineer: Herzog Geotechnical Consulting Engineers, Craig Herzog
-
General Contractor: Matarozzi Pelsinger Builders, Daniel Pelsinger, Daniel Matarozzi, Peter Kellner
-
Landscape Architects: Miller Company, Jeff Miller, Kyla Burson
-
Civil Engineer: Sandis, Bruce Davis, Mike Kuykendall
-
Streetscape Designer: Shift Design Studio, Jane Martin
















