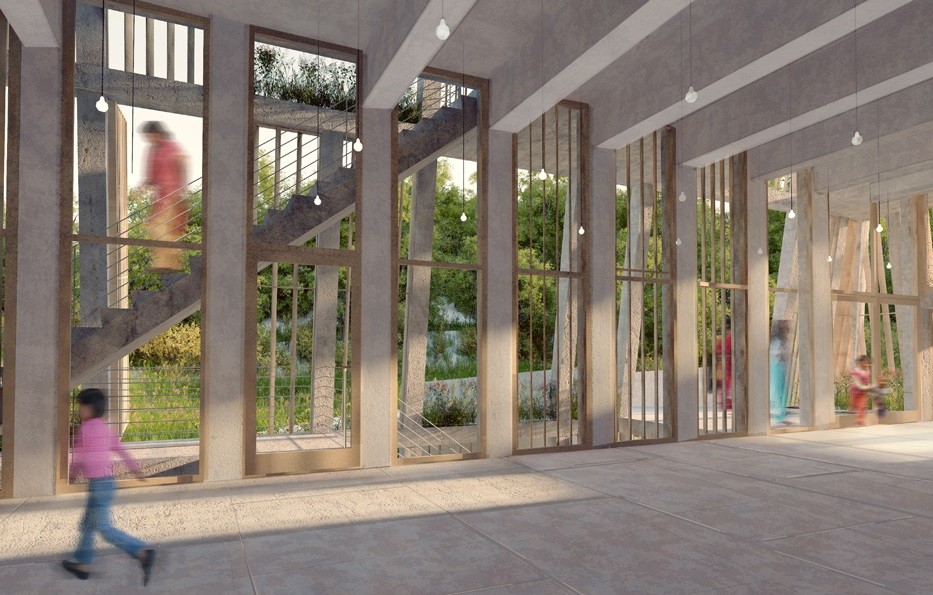
In this article, which originally appeared on Australian Design Review as "Reframing Concrete in Nepal," Aleksandr Bierig describes how New York-based MOS Architects, a firm better known for its experimental work, is designing an orphanage for a small community in Nepal.
Strangely enough it has become almost unremarkable that an office such as New York-based MOS Architects would find itself designing an orphanage for a small community in Nepal. Now under construction in Jorpati, eight kilometres north-east of the capital, Kathmandu, is the Lali Gurans Orphanage and Learning Centre, which finds itself at the intersection of any number of tangential trends: the rise of international aid and non-governmental organisations, the seeming annihilation of space by global communications networks and the latent desire of architects to use their designs to effect appreciable social change. Emphasizing simple construction techniques and sustainable design features, the building hopes to serve as a model for the surrounding communities, as an educational and environmental hub, the provider of social services for Nepalese women and as a home for some 50 children.
MOS Architects, founded in 2003 by US architects Michael Meredith and Hilary Sample, is not a practice known for its involvement in humanitarian projects. Its work is often experimental and, at times, willfully strange. Alongside its architecture, MOS makes films, teaches studios, designs furniture and gives lectures on its work. It was after one lecture in Denver, Colorado in 2009 that Christopher Gish approached Meredith and Sample to ask if they would be interested in designing an orphanage.

At the time, Gish was recovering from a severe car accident, which had compelled him to re-evaluate his life in the US. The result – after much travelling and introspection – was the founding of the Seeds of Change Foundation, which focuses on educational and environmental work in Nepal.
Soon after their encounter, Meredith travelled to Nepal with Gish, touring possible sites, visiting an architecture school and meeting with structural engineers. The paramount design concern, from the very earliest stages, has been seismic, with Nepal situated in a region of rapid geological shifts. MOS consulted with London-based Adams Kara Taylor (AKT II) before beginning work with MRB and Associates, Kathmandu, the director of which initiated the seismic code for Nepal. Meredith and Sample describe the robustness of the structure as, alternately, “one step down from a nuclear reactor” or “an area of refuge in a natural disaster”. The building’s 30-centimetre, in-situ reinforced concrete frame and large service core provides structural strength. Drawing upon local building techniques – the construction of houses is largely informal reinforced concrete infill construction – MOS’ design builds upon this by emptying the concrete frame and then doubling it, creating a zone of circulation, shade and plant life that wraps around the entire structure. In contrast to local concrete buildings, often finished in stucco, the orphanage has uncoated, exposed concrete: a monumentalisation of local construction techniques, embracing and reconfiguring an available architectural language.

Internally, the 2325-square metre building houses a range of programs and services. There is a library at ground level – an uncommon civic amenity in Nepal – together with a women’s clinic. Above that are a kitchen and meeting rooms, followed by a children’s dormitory. Nepal has a large impoverished youth population, a situation that is exacerbated by punitive customs against women – a woman is often not allowed to work following divorce and is therefore unable to support her children. Gish’s main goal for the institution is to enfranchise these populations and to provide a model institution for other educational centres and children’s homes. The spatial planning of the building reflects this desire: privacy and security increase as one ascends.

The building systems also reflect this desire for security. Nepal’s infrastructure is not advanced by Western standards; Meredith describes his surprise upon visiting the country for the first time and seeing rudimentary waste management systems, dirty water used for bathing and then drinking, widespread lack of electricity and other recurring infrastructural deficiencies. Gish, however, interpreted this challenging environment as an opportunity to explore a variety of sustainable design techniques. MOS, in response, searched for simple, ‘common sense’ solutions to building services. Rainwater will be collected in three large cisterns and biogas from landscape waste will be recycled to generate power in the building.

Time is needed to determine whether the building’s design objectives will be met – whether the mechanical systems will work, vegetation will begin climbing on the concrete frame or local populations will be drawn to a site on Kathmandu’s urban fringe. But, the building’s eventual after-lives will extend further. Beyond its immediate community, the orphanage will most likely find its way to architecture schools and design blogs throughout the world (MOS’ natural habitat). While ‘humanitarian design’ advocates often portray themselves as crusaders against the architectural ‘star system’, Meredith insists that the decision between a striking design and social value is a ‘false choice’. MOS’ intelligent approach serves its own interests, as well as the client’s and the community’s. In the process, the design can be placed within a long architectural tradition: it distinguishes and dignifies the institution it serves.

MOS engage architecture as an open system of interrelated issues ranging from architectural typology, digital methodologies, building performance, structure, fabrication, materiality, tactility, and use, as well as larger networks of the social, cultural, and environmental. Their inclusive process allows MOS to operate at a multiplicity of scales. MOS was founded in 2003 by Michael Meredith and Hilary Sample, both of whom teach at Harvard University and Yale University.
The Australian Design Review is an online design magazine representing two print magazines: Architectural Review Asia Pacific, and the interior design magazine Inside.




.jpg?1385747995)


