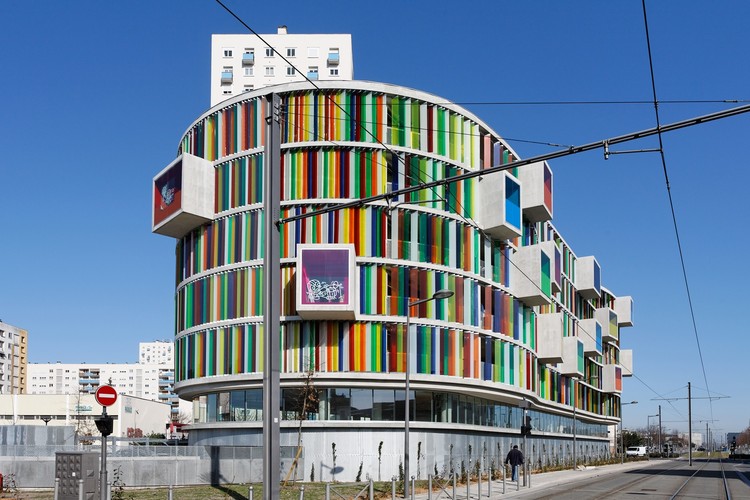
-
Architects: Agence Bernard Bühler
- Area: 3658 m²
- Year: 2010
-
Photographs:Vincent Monthiers , Agence Bernard Bühler

Text description provided by the architects. Positioned at an intersection and near a shopping center, it must manage its urban context, the flow of cars, tramway flows and thus pedestrians flows. This concentration has led to the creation of a square mineral easing movement and allowing the building to sit in the continuity of the public domain.
- The ground floor: A grid of expanded metal wraps and mask a parking on half level of around thirty parking spaces. The grid that protects the ground floor of shots and theft will be a support for climbing plants.

















.jpg?1370908804)
.jpg?1370908807)
.jpg?1370908817)
.jpg?1370908823)