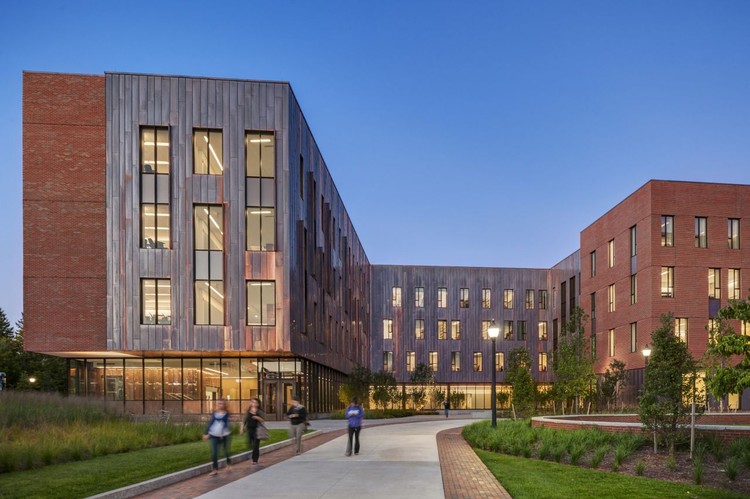
-
Architects: Leers Weinzapfel Associates
- Year: 2012
-
Photographs:Anton Grassl/Esto, Charles Mayer

Text description provided by the architects. Located at the center of campus, two new classroom buildings frame the nexus of student interchange where two primary pedestrian paths cross at an existing plaza. Tied together by a new sustainable landscape inspired by the agrarian past, the buildings provide a home for five social sciences and humanities departments and house a total of 40 new high technology classroom facilities, ranging from a 400-seat lecture hall to small seminar rooms, as well as 12 specialized departmental teaching spaces.












































