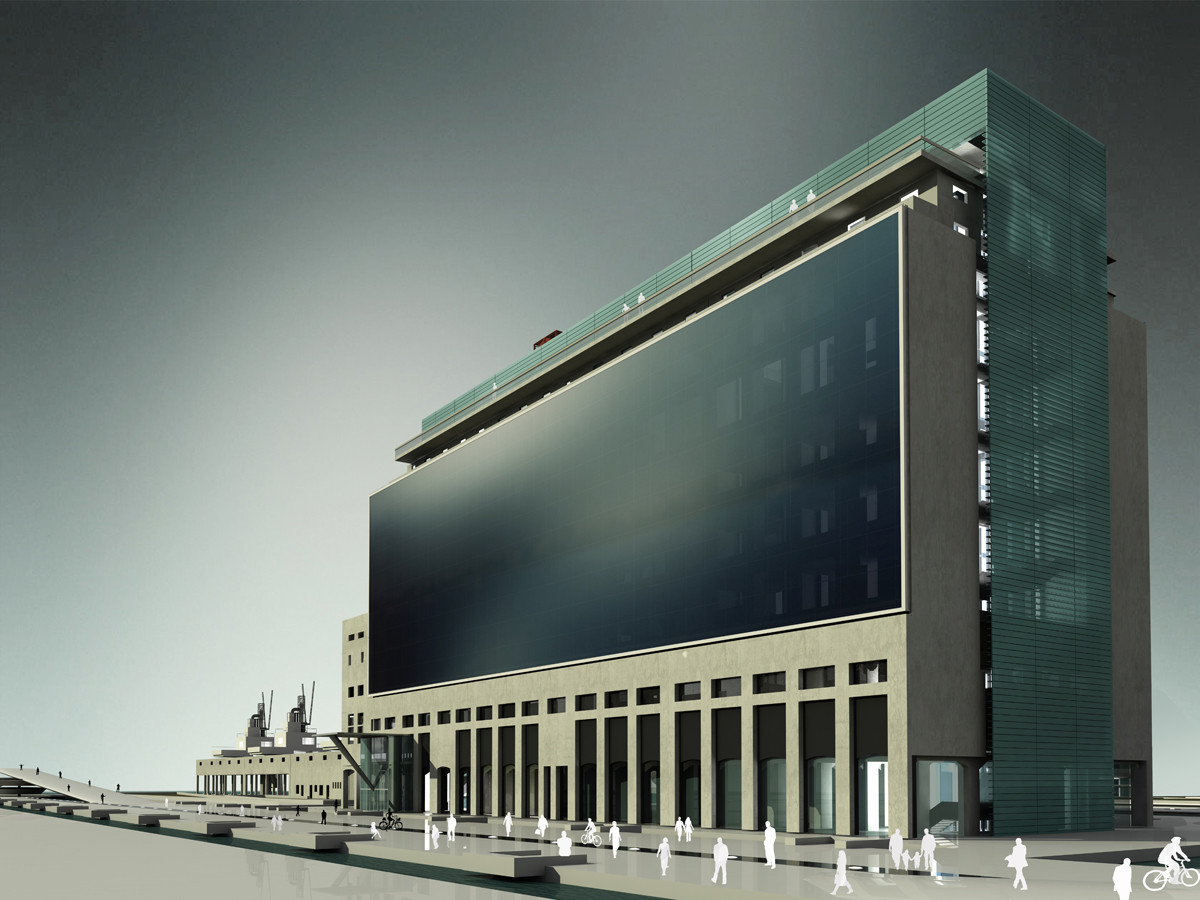
Designed by d-code Architects, the proposal for the Museumof Underwater Antiquities is a synthesis of a building characterized by orthometrical simplicity with incorporated high-tech components and a surrounding area of curved and parabolic shaped paths, installations and water parks. Given the importance of the two subjects of the museum building and its surroundings, the overall effect is presented as arythmological dialogue between linear building solidity and environmental curving fluidity. More images and architects’ description after the break.














