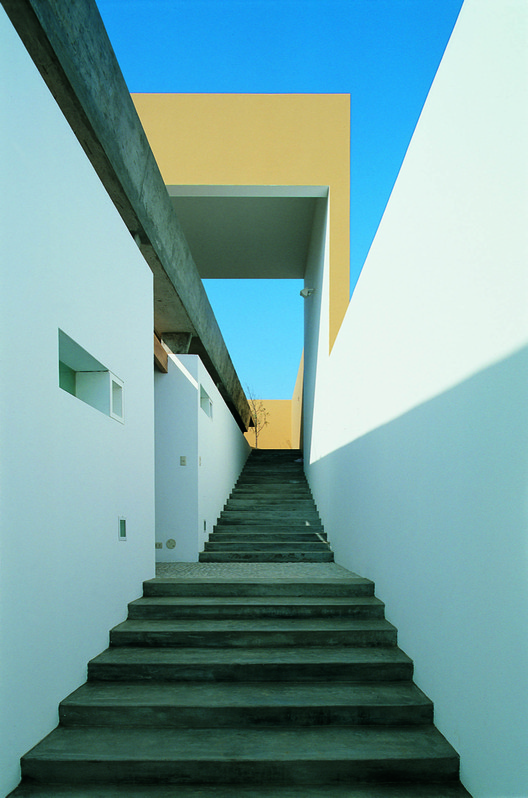
-
Architects: Barclay & Crousse
- Area: 174 m²
- Year: 2003
-
Manufacturers: GRAPHISOFT
Text description provided by the architects. The project emerges from a process of reflection on certain factors that we retain essential: the climatic conditions of the Peruvian coast, the geographical characteristics of the coast in which the dwelling was to be located, and the clients needs.






























