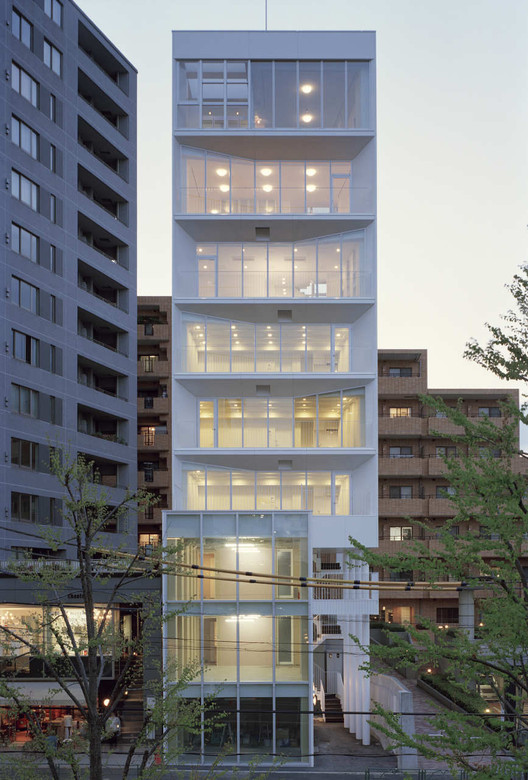
- Area: 111 m²
- Year: 2007
-
Photographs:Takeshi Yamagishi
Text description provided by the architects. Complex building in Ebisu near Shibuya, Tokyo. Lower floor is shop and upper floor is apartment or office like SOHO. Every floor have small terrace that are enchased on for providing an evacuation route from upper floor. This building is facing on urban planned road and this building have a possibility to be set-back from the road and 3-floor is limited on the planned extension road from law.





























