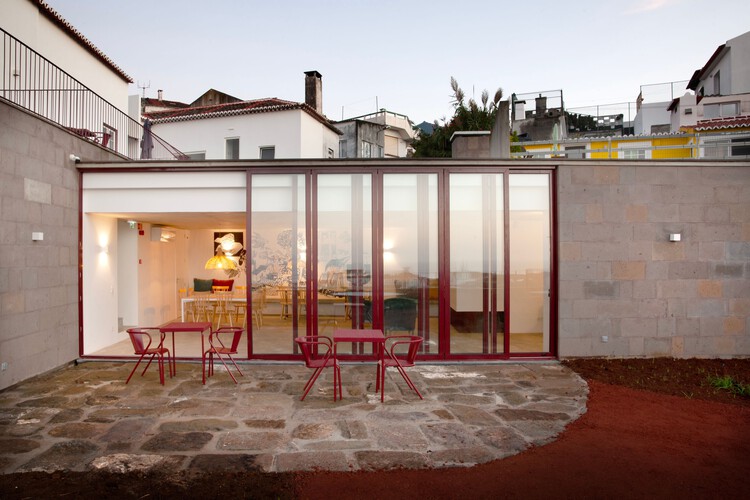
-
Architects: SCCS arquitectos
- Area: 611 m²
- Year: 2024
-
Photographs:Jorge Figanier Castro
-
Manufacturers: Margres, Belcozi, Prodisem

Text description provided by the architects. The project involved the rehabilitation and expansion of an existing building, originally a family home, also including the landscaping recovery of the surrounding land. Inspired by the flora of Terceira Island, the intervention prioritized the conservation of existing species and the introduction of native plants, creating an authentic showcase of the region's endemic flora.





























