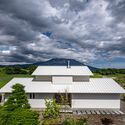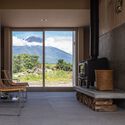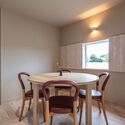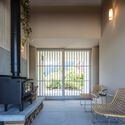
-
Architects: Buttondesign
- Area: 139 m²
- Year: 2019
-
Photographs:Satoshi Asakawa
-
Manufacturers: Nectre
-
Lead Architects: Kohei Kikuta, Yuzuru Murakami
-
Structure Engineers: soso, Seiji Okawa
-
Contractors: e-house archi collaboration, Eiichi Mochizuki

Text description provided by the architects. This is a farmhouse for a rancher located on the Asagiri Plateau in Shizuoka Prefecture. Fuji. As the name implies, the Asagiri Plateau is a ranching area located at the foot of the 870-meter-high mountain on the west side of Mt. When I visited the area for the first time; I was amazed at the rapidly changing weather conditions of the mountain and the completely different appearance of the landscape during a single day, depending on the tilt of the sunlight.























