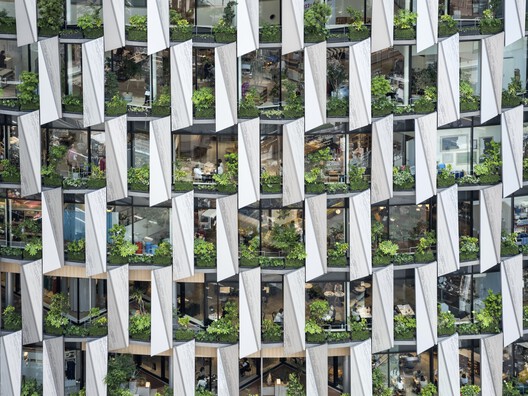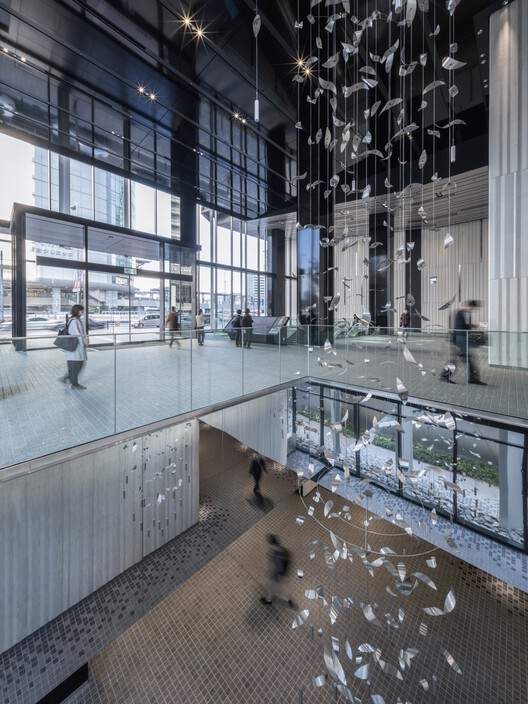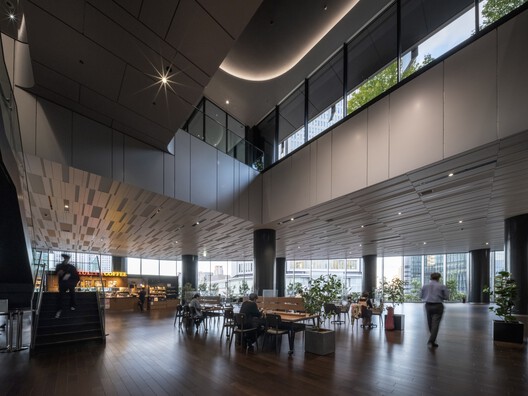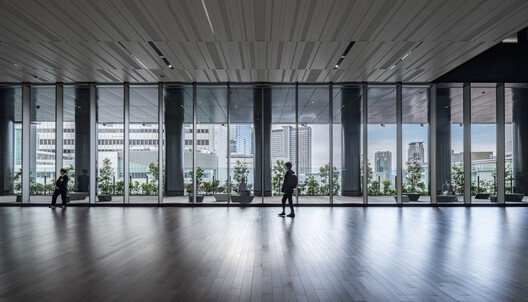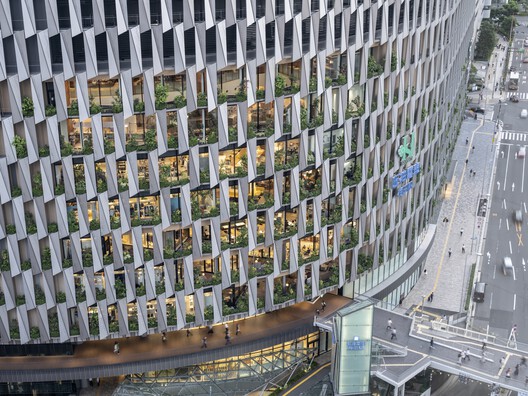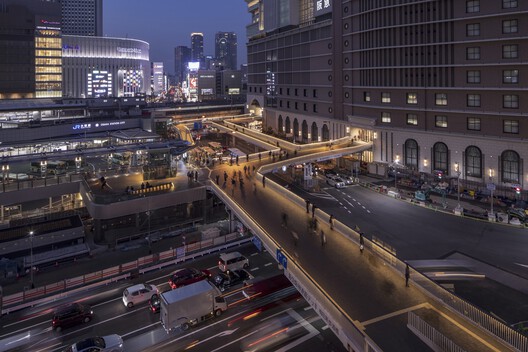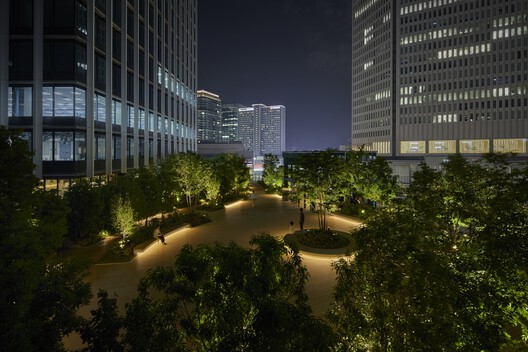
-
Architects: Takenaka Corporation
- Area: 259372 m²
- Year: 2022
-
Photographs:Tomoki Hahakura
-
Lead Architects: Suzuki Seiho, Umeda Yoshichika, Yachi Kenji
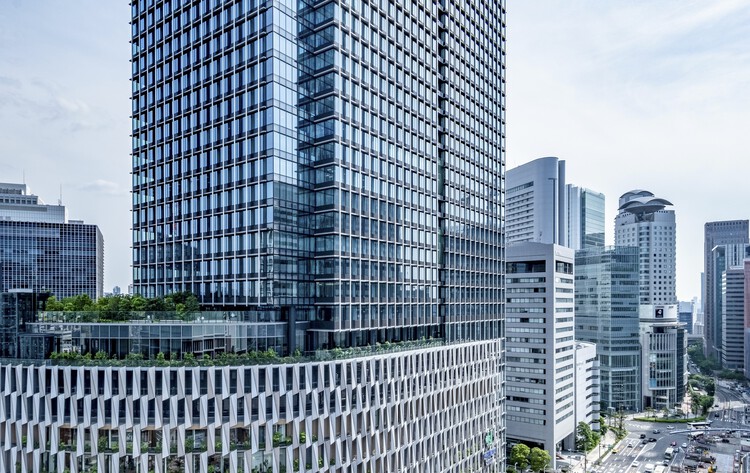
Text description provided by the architects. Creating a pleasant city to walk in by designing multilayer streets that connect urban public spaces and architecture. Osaka Umeda Twin Towers South is an expansive urban complex with a total floor area of approximately 260,000 ㎡, consisting of a department store, offices, and conference halls, with 3 basement levels and 38 above-ground floors, in an integrated development across the city blocks. This project is a dynamic urban renewal initiative led by the vitality of a private company, centering the complex to create a comfortable city environment by improving the surrounding public facilities and maintaining them for the future.



The site is located in front of Osaka Station, the gateway to the Osaka area, at the starting point of Midosuji Boulevard. Although the area in front of Osaka/Umeda station is connected to seven train stations and linked by an underground pedestrian network that carries 2.4 million people per day, the car-oriented development and the independent development of each area have resulted in a lack of activity on the ground level. To create a key starting point for Osaka Umeda, where energy thrives on the aboveground level, multi-layered streets were designed across the public-private boundary, spanning approximately 33,000 ㎡ (Refer to the project map), connecting the city and the architecture.



By revitalizing the underground pedestrian area and encouraging the flow of people to move up to the ground level it gives "circulation" and "choice" to the people’s activity, strengthens the areal connection with the surrounding area, and enhances the attractiveness of Umeda as a vital urban hub within Osaka.

A 240m-long frontage façade brings liveliness to the city. The department store's facade, which is 240m long and 44m high, forms a novel urban landscape with a double skin of shiny perforated aluminum panels that were three-dimensionally folded and installed in a checkerboard pattern. The largest aluminum panels obtainable in Japan were bent like "origami" to ensure structural strength, and the wall surface has a finely detailed three-dimensional shape. These aluminum panels were combined with a biodiversity greenery wall to create an urban landscape full of life, together with sidewalk plantings and a rooftop garden. The central part of the facade facing the intersection is open to the community through an atrium and terrace, creating a facade that allows the building to share its liveliness with the town. The individually controlled lighting incorporated into the panels produces a dynamic illumination, adding a sophisticated nightscape.


Office tower creates a new urban landscape in Umeda that is both eco-friendly and comfortable. The façade of the 190m-high office tower is composed of vertical and horizontal fins with optimized mounting angles and heights based on simulations. This innovative approach yields an impressive annual reduction rate of around 50% in solar heat gain. The 600 mm-deep vertical fins are installed 500 mm away from the aluminum sashes to provide both a comfortable space with a view and high environmental performance. The shading created by the horizontal and vertical fins and the slit-like segmentation created by the continuous vertical balconies enhance the harmony with the office tower's surroundings and create a new urban landscape of Ekimae. City city, expressing the image of a large urban tree rising from the earth and extending into the sky.



Creating a rich green urban environment and landscape through multi-dimensional green spaces. This project includes approximately 700㎡ vertical wall greenery, a 1,300㎡ rooftop garden, and 1km of sidewalk greenery. The greenery seamlessly extends from sidewalks to the lower floors' walls, then onward to the rooftop garden, beyond the boundary between public and private domains. This approach forms a layered expanse of natural greenery that significantly enhances central Umeda’s environmental attractiveness. The multilayer of green spaces is composed of a total of 99 native species of vegetation in the Umeda vicinity, which are indigenous to the Yodogawa River and the Rokko mountain systems. Additionally, nourishing plants and nectar sources were strategically incorporated along the flight paths of birds and butterflies, aiming to attract and preserve urban biodiversity in the rooftop garden. The sidewalks with ginkgo trees, the symbol of Midosuji, were extended to create a landscape suitable for the starting point of Midosuji, a pedestrian-oriented sidewalk.











