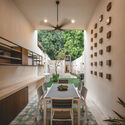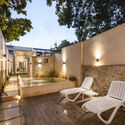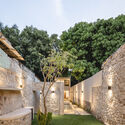
-
Architects: Studio A
- Area: 1238 ft²
- Year: 2023
-
Photographs:Manolo R. Solis
-
Lead Architects: Arq. Jorge E. Arcila, Arq. Gustavo Chable, Arq. Regina Rivero, Arq. Mariel Chan

Text description provided by the architects. The property is located just one block from the Magical neighborhood of La Ermita, an existing house with a frontage of 4.20 meters, which used to be part of a larger complex, but over time, divisions reduced this fraction to this small frontage.
























