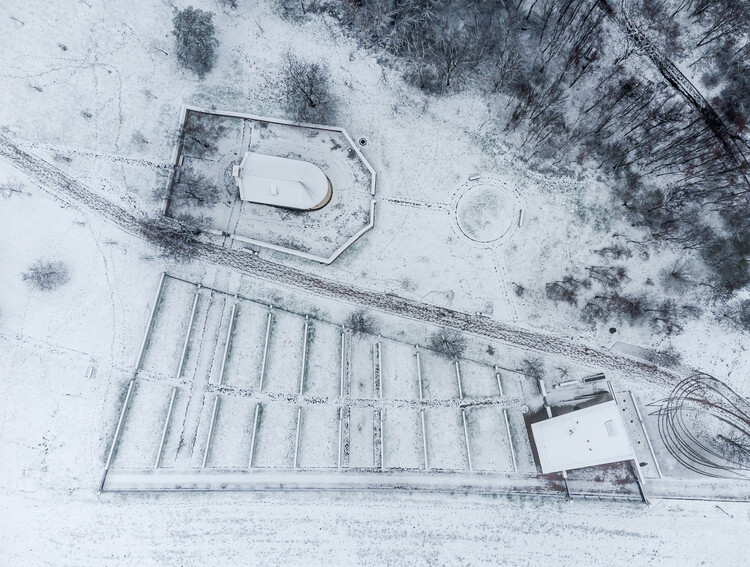
-
Architects: Objektor
- Year: 2022
-
Photographs:PKučera Photography

Text description provided by the architects. The winning competition proposal for the new cemetery is based on existing qualities of the area – treetops of an elderly chestnut alley, horizons of surrounding fields, existing cemetery wall, the chapel of St. Wenceslas, and axis of a trail leading to the rocky lookout towards Goat ridges. We define the cemetery area through structures, principles, and materials; dividing the space by a grid of cemetery walls and paths enables the easy growth of the cemetery according to capacity needs in the future while maintaining the general concept.









































