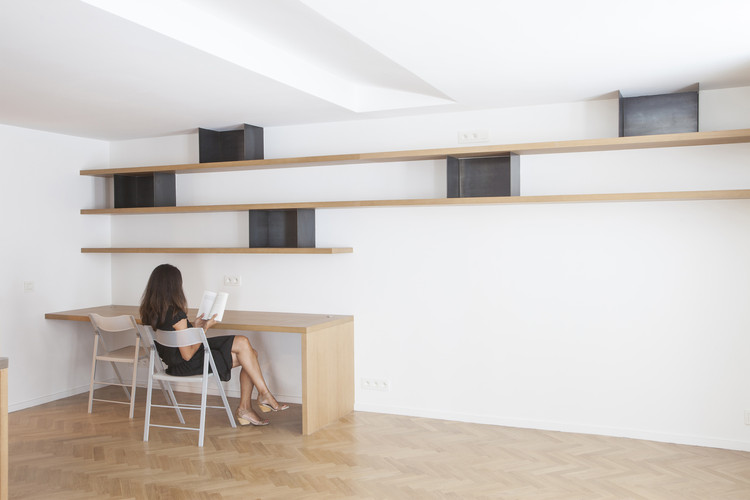-
ArchDaily
-
Wood
Wood: The Latest Architecture and News
https://www.archdaily.com/599710/kotisaarenkatu-housing-playa-arkkitehditCristian Aguilar
https://www.archdaily.com/599927/apartment-in-moscow-m17Cristian Aguilar
https://www.archdaily.com/596427/b-o-hotel-muro-rojo-arquitecturaDaniel Sánchez
https://www.archdaily.com/596206/gerrit-rietveld-college-atelier-proDaniel Sánchez
https://www.archdaily.com/596765/sluzewski-culture-centre-wwaa-307-kilo-designKaren Valenzuela
https://www.archdaily.com/598211/house-spi-spado-architectsCristian Aguilar
https://www.archdaily.com/597873/cabin-laksvatn-hamran-johansen-arkitekterKaren Valenzuela
https://www.archdaily.com/599848/hillside-house-toob-studioKaren Valenzuela
https://www.archdaily.com/597642/bazar-noir-hidden-fortressCristian Aguilar
https://www.archdaily.com/598351/flat-renovation-for-a-photographer-alia-benganaKaren Valenzuela
https://www.archdaily.com/599032/empty-nester-residence-s27Karen Valenzuela
https://www.archdaily.com/599068/st-gallus-community-centre-netzwerkarchitektenKaren Valenzuela
https://www.archdaily.com/600246/house-in-estoril-targa-atelierCristian Aguilar
https://www.archdaily.com/596409/cafe-birgitta-talli-architecture-and-designKaren Valenzuela
https://www.archdaily.com/596695/house-b10-werner-sobek-groupKaren Valenzuela
https://www.archdaily.com/597724/d-opera-studio-zero85Karen Valenzuela
https://www.archdaily.com/598287/ocean-deck-house-stelle-lomont-rouhani-architectsCristian Aguilar
https://www.archdaily.com/599819/a-modern-boathouse-in-a-canadian-landscape-weiss-architecture-and-urbanism-limitedCristian Aguilar













.jpg?1423355313)

