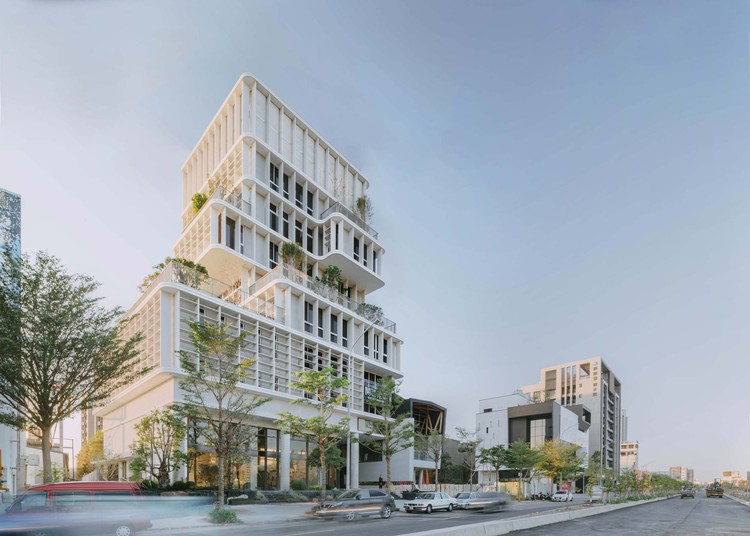
-
Architects: Very Studio︱Che Wang Architects
- Area: 425 m²
- Year: 2021








MVRDV ‘s latest project designed for government-owned power company Taipower is “a tool for energy production”, communicating Taiwan’s goal of transitioning to green energy. The morphology of the project and its architectural image are entirely data-driven, the expression of the most efficient way of generating solar energy on the site. An operations facility comprising offices, a maintenance workshop, storage spaces, and a public gallery, the project is defined as a “built manifesto”, projecting the company’s aspirations for achieving a “carbon-free future”.


.jpg?1586169201)

.jpg?1576051979)
Sky Green, WOHA’s first project in Taichung, Taiwan has just been completed. Commissioned by the developer Golden Jade, with Feng Chia University as an advisor, the project is the first green and sustainable mixed-use development in the city.
