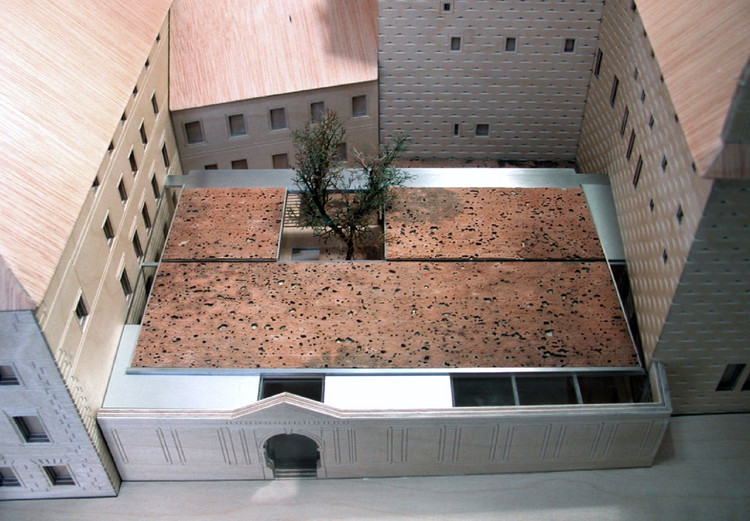
-
Architects: Prodesi | Domesi
- Area: 141 m²
- Year: 2009


Floating Baths, designed by Ondrej Lipensky and Andrea Kubna, on the Vltava River in Prague is conceived as a closed rounded space, floating on the water surface. Since the waterfront of the river is a problematic issue here in the city, the architects thought about a function that would get local people into the center again. The floating object is accessible by boat and is not connected to the banks of the river. It is an island and in close distance to Strelecky and Slovansky Island, many small harbors with boats and treadles, but also streets overloaded with cars, is a place to take a rest during the busy day for meeting friends. More images and architects’ description after the break.

EDIT! Architects shared with us their design for River Park Modrany, a residential complex in the Modrany district, located in the south of Prague by the Vltava river. The district is typically covered with villas from the beginning of 20th century that surround the Modrany landmark, a 60m high Microna tower. We have divided the plot into strips of land in a perpendicular axis to the main urban lines [tramline, train tracks, main road, the river itself]. A building volume has been placed into every strip and main vertical cores have been defined for all volumes. We have stretched up the core building parts in a way to create the hill-like shapes of the buildings. The volumes have been afterwards rotated in order to improve the particular views from every building. More images and architects’ description after the break.




Architects: Mateo Arquitectura / Josep Lluís Mateo Location: Prague, Czech Republic Project Year: In Progress Project Area: 1,500 sqm Photographs: Courtesy of Mateo Arquitectura
After winning the Restricted Competition in 2004 the construction of the new central access to the National Gallery in Prague began in late 2009 and works are ongoing, it will be completed by the end of this year.


The XXI Century Theater which is located in the former Sant’ Anna’s Church in Prague, Czech Republic is a choreographed spatial strategy that begins with the translation of words into actions, and is followed by the manifestation of actions into spaces. Silva & Roth Architects developed the “Angels’ Dance” through the notions of actions and motion, spontaneous behaviors and the architectonic space.
More on this project after the break.


Construction for the City Green Court, Richard Meier & Partners third building within the Prague 4-Pankrác Master Plan, is underway. Receiving a pre-certification of LEED Platinum, the building’s design is inspired by the language of Czech Cubism simultaneously responding to issues of conservation and sustainability. A completion date of early 2012 is anticipated. The video,
“We are working together to make City Green Court a benchmark for green building design in the Czech Republic,” shared Richard Meier. “This assignment has been particularly challenging as it also meant addressing the historic beauty of Prague and at the same time creating a modern image of the City for its future.”
More renderings and drawings of City Green Court following the break.
Architects: Richard Meier & Partners Renderings: Courtesy of Richard Meier & Partners Architects, vize.com Video: vize.com



