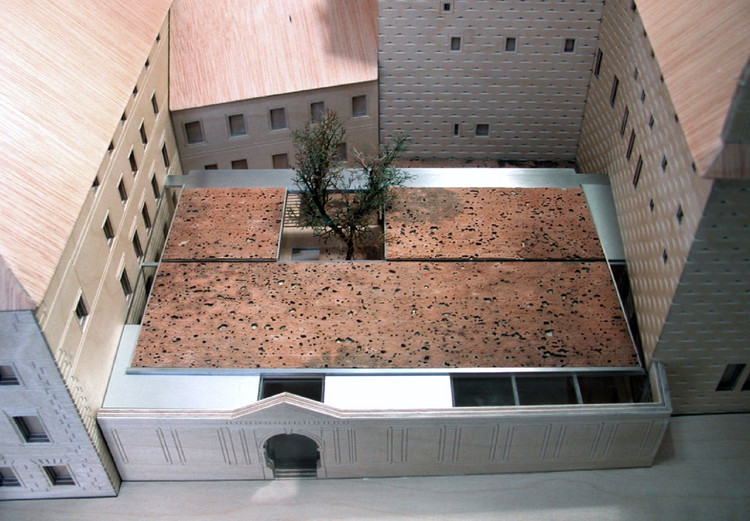
Architects: Mateo Arquitectura / Josep Lluís Mateo Location: Prague, Czech Republic Project Year: In Progress Project Area: 1,500 sqm Photographs: Courtesy of Mateo Arquitectura
After winning the Restricted Competition in 2004 the construction of the new central access to the National Gallery in Prague began in late 2009 and works are ongoing, it will be completed by the end of this year.
















