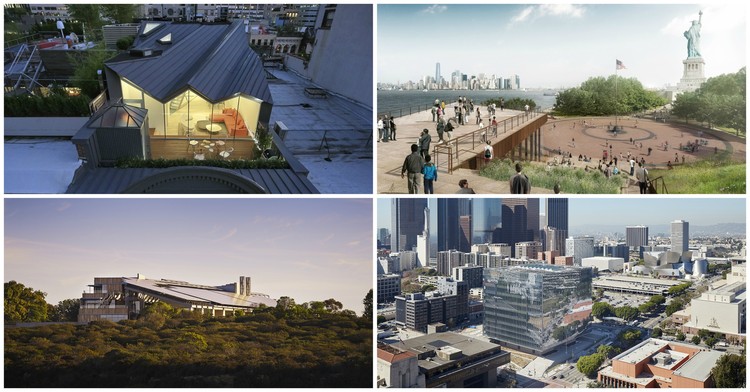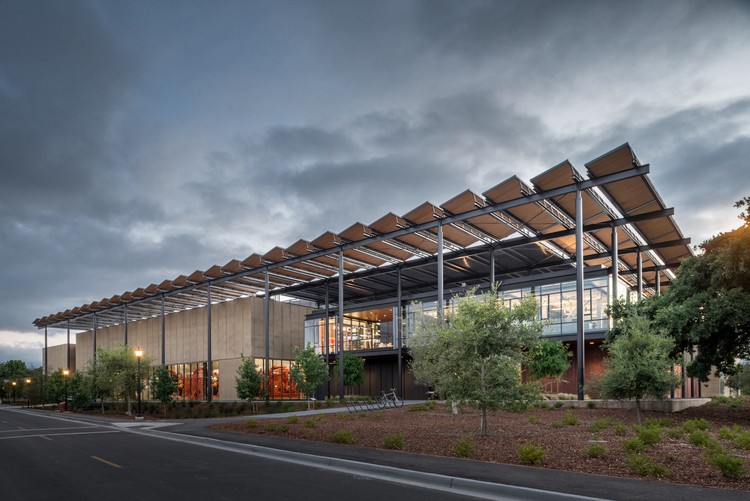
Payette is a studio reimagining what it means to practice today. While primarily an architecture firm, the firm is rooted in an interdisciplinary approach encompassing landscape architecture, interior design, building science, space strategies, design visualization, fabrication, computation and research. For Principal Leon W. Drachman, Payette is an office that moves across a broad range of scales to reimagine design, from a campus master plan to facade details.


































