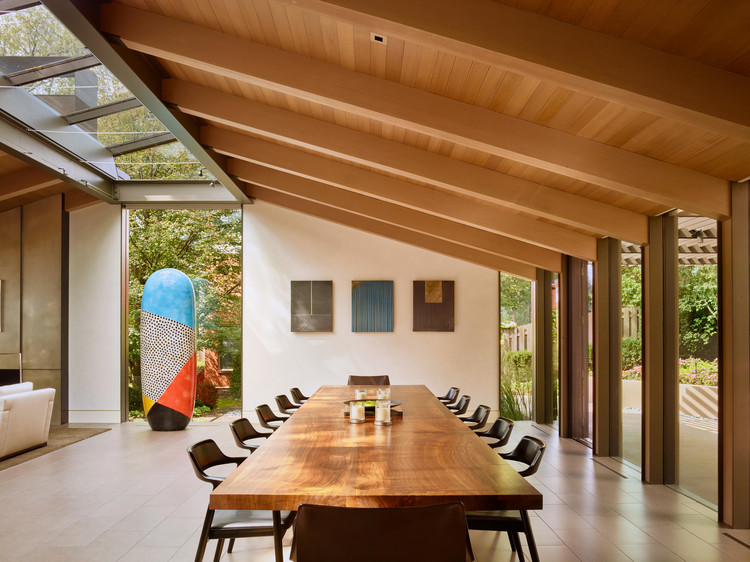ArchDaily
Omaha
Omaha: The Latest Architecture and News •••
March 20, 2020
© Gaffer Photography + 16
Area
Area of this architecture project
Area:
60800 ft²
Year
Completion year of this architecture project
Year:
2018
Manufacturers
Brands with products used in this architecture project
Manufacturers: AutoDesk Draper MetalTech-USA Mosa DuPont , +9 ACGI , Bentley , Crossville , Doug Mockett & Company , Formica , Trimble , Virginia Tile & Stone , Wow Design , Zodiaq -9
https://www.archdaily.com/935936/core-bank-corporate-headquarters-alley-poyner-macchietto-architecture Valeria Silva
March 29, 2019
https://www.archdaily.com/902405/yin-residence-tack-architects Pilar Caballero
December 14, 2018
https://www.archdaily.com/906696/phenomblue-tack-architects Rayen Sagredo
November 30, 2018
https://www.archdaily.com/906701/yin-residence-tack-architects Rayen Sagredo
November 29, 2018
https://www.archdaily.com/906698/bin61-tack-architects Rayen Sagredo
November 12, 2018
https://www.archdaily.com/905667/omaha-art-house-olson-kundig Rayen Sagredo
September 03, 2018
https://www.archdaily.com/901193/the-union-for-contemporary-art-alley-poyner-macchietto Pilar Caballero
April 10, 2018
https://www.archdaily.com/892041/warren-distribution-bvh-architecture Rayen Sagredo
January 30, 2017
https://www.archdaily.com/804021/blue-barn-theatre-and-boxcar-10-min-day Cristobal Rojas
March 15, 2016
https://www.archdaily.com/783731/tuatua-house-julian-guthrie Florencia Mena
September 20, 2014
https://www.archdaily.com/549719/olson-kundig-s-first-retrospective-opens-in-nebraska Karissa Rosenfield
October 17, 2013
https://www.archdaily.com/438684/art-house-tack-architects Jonathan Alarcón
August 27, 2011
Perspective 04
Nest is an unbuilt project by Randy Brown Architects
https://www.archdaily.com/163563/nest-randy-brown-architects Sofia Balters
August 22, 2011
https://www.archdaily.com/161941/twist-randy-brown-architects Sofia Balters
March 25, 2011
https://www.archdaily.com/122279/sac-federal-credit-union-leo-a-daily Andrew Rosenberg
March 23, 2011
https://www.archdaily.com/121226/institute-for-the-culinary-arts-hdr-architecture Andrew Rosenberg
March 03, 2011
https://www.archdaily.com/115791/village-pointe-east-randy-brown-architects-2 Christopher Henry
February 28, 2011
https://www.archdaily.com/115666/crabapple-randy-brown-architects Christopher Henry











![ART[house] / TACK architects - Houses, Garden, Facade](https://images.adsttc.com/media/images/525d/c309/e8e4/4ecb/1700/09e8/newsletter/01Simon_02.jpg?1381876481)

