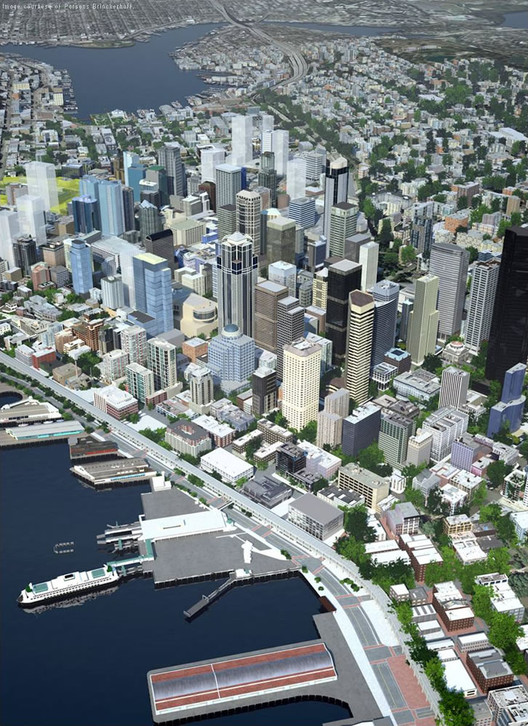
Physical model making can be time intensive and expensive. However, thanks to the makers of Arckit, that has changed. Based on a panel by panel modular system and a standard 1.2 meter grid, the newly released Arckit provides an easy-to-use, flexible model building system that allows architects to quickly construct and modify a diverse range of scaled structures. Architect tested and approved, the kit is currently available for purchase in the EU, US, Amazon and now Barnes and Noble.
To celebrate its success, the makers of Arckit have agreed to gift 5 ArchDaily readers their largest, most expensive set: Arckit 240, a 620+ piece kit valued at $399. For a chance to win, check out all four sets available on the Arckit website and enter the sweepstakes after the break.




