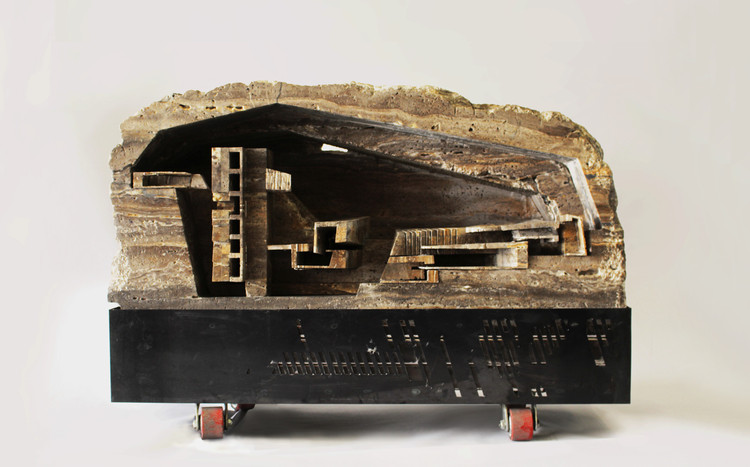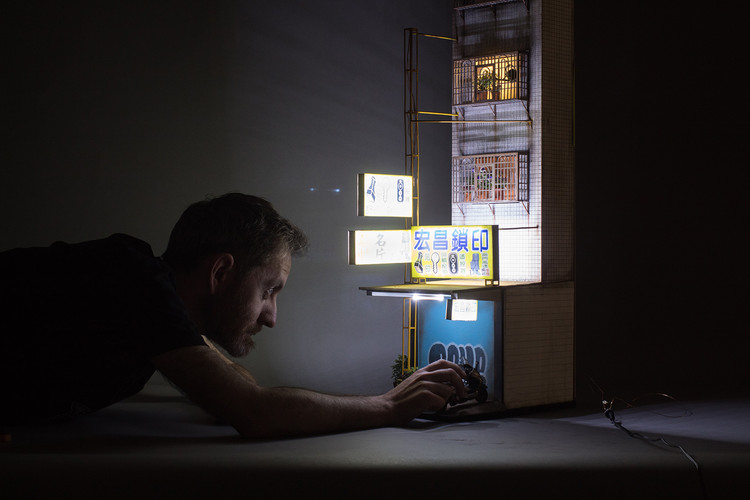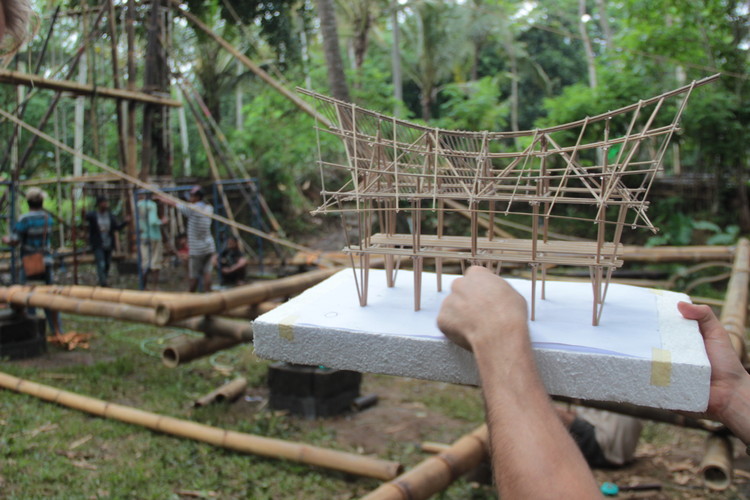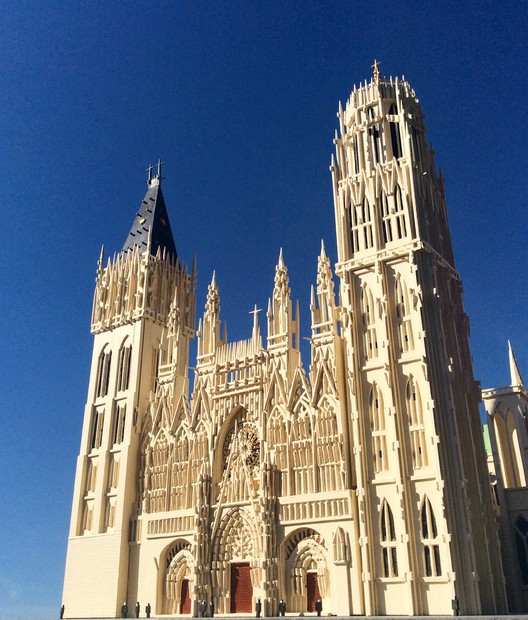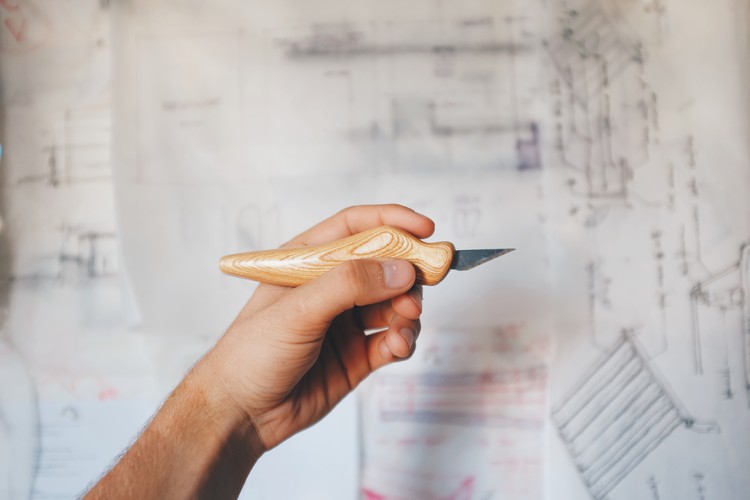
Henning Larsen has been creating projects that address cross-cultural design, tackle diverse climatic zones, and try to achieve ambitious sustainability objectives. All of this wouldn’t be possible without the use of technology and specially crafted digital and generative design tools that allow architects to treat any element as a parameter in design.
In a special interview with ArchDaily, Jakob Strømann-Andersen, Partner and Director of Henning Larsen’s Innovation and Sustainability Department talks about digital tools and their incorporation in the design process. Focusing specifically in this conversation on Sandworm, a new modeling program that uses sandboxes, Anderson explains how they have achieved to scan and directly transfer manipulated landscapes into a 3D model.














