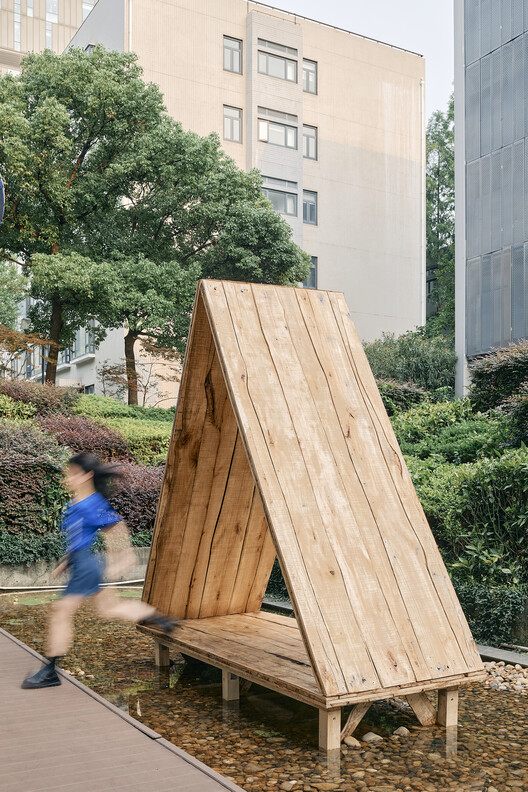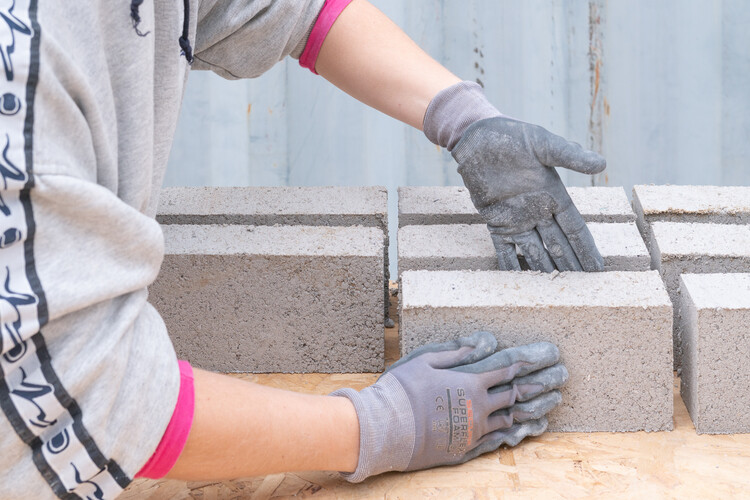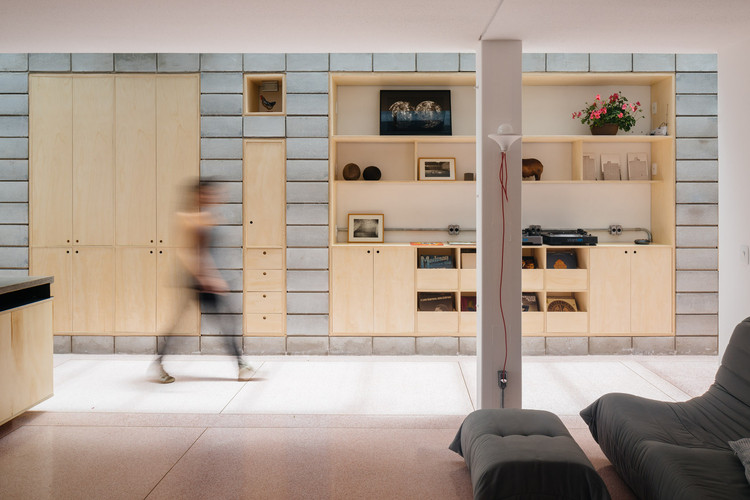
Timber, harvested and prepared for construction, is a durable material known for its strength and versatility. It serves as an architectural element in structural systems, framing, cladding, decking, and flooring. Although it possesses a warm and natural character that creates an aesthetic appeal, the inherent humidity of timber can cause wood deformation, leading to bending, mold, and rot once the moisture content reaches 23%. However, with the development of new products and production techniques, Thermowood –also known as Thermally Modified Timber– has emerged as a method for creating natural, chemical-free solutions made from certified raw materials.


















