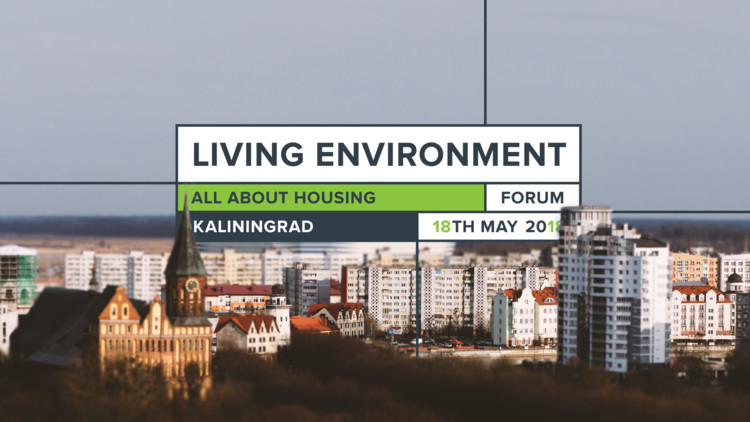
-
Architects: Beletskaya Bureau
- Area: 146 m²
- Year: 2021





The House of Soviets is a Russian brutalist building designed by architect Yulian L. Shvartsbreim. Located in the center of Kaliningrad, the building has been abandoned since mid-construction. However, its inhabitants recognize it as the most important urban landmark in their city. They usually refer to the structure as "the face of the robot," since its strange shape conjures images of a robot buried up to its neck, only showing its face.

With a presentation by Dutch architect Winy Maas (MVRDV), the third edition of "Living Environment," organized by Russian Ministry of Construction Industry, Housing and Utilities Sector, DOM.RF and Strelka Institute for Media, Architecture and Design, was inaugurated today in the city of Kaliningrad, Russia. Also participating on the opening day are Martin Sobota (Holland), Elliot Eisenberg (United States), and Brian Mark Evans (United Kingdom).

On May 18-19, the city of Kaliningrad, capital of the westernmost part of Russia, will host the Living Environment: All About Housing Forum. The Forum includes a business program and the Urban Weekend outdoor public festival.
Besides sessions and roundtables, the ambitious program of the event includes the shortlist presentation of the projects submitted for the Open International Competition of Architectural Concepts for Standard Housing and Residential Buildings. Architects and bureaus from 39 countries took part in this prestigious competition with their projects of innovative residential housing for future generations of Russians. The competition announces a remarkable prize fund: 20 finalists will receive 1 million roubles (about € 13 300) each, up to five winning projects will be awarded 2 million roubles (about € 26 600) each, and up to five runners-up will receive 1.5 million roubles (about € 19 900) each.

The Kaliningrad Region Government, in collaboration with the Kaliningrad City Administration and the Non-Profit Partnership ”Urban Planning Bureau 'Heart of the City'” has launched an open international design competition for an architectural design of the Governmental historic and cultural complex on the grounds of the former order castle Königsberg in Kaliningrad (“Post-castle,” 4,5 ha). The competition aims to find a contemporary architectural image of Kaliningrad's historic center, while accommodate for new functions, such as a concert hall, museum of archaeology, and history museum of the King's castle.

Wilmotte & Associés recently won the competition to design the 2018 FIFA World Cup Stadium in Kaliningra, Russia. Their design features an urban facade that wraps the stadium, consisting of a series of orthogonal screens that respond to the surrounding urban context. The project will be constructed from a primary steel structure, but the upper tier of the stadium will be temporary. The stadium has been designed so that after the tournament completes in 2018, the stands can be dismantled and the upper canopy can be removed. Construction of the 45,000 seat football stadium will begin in 2014. More images and architects’ description after the break.