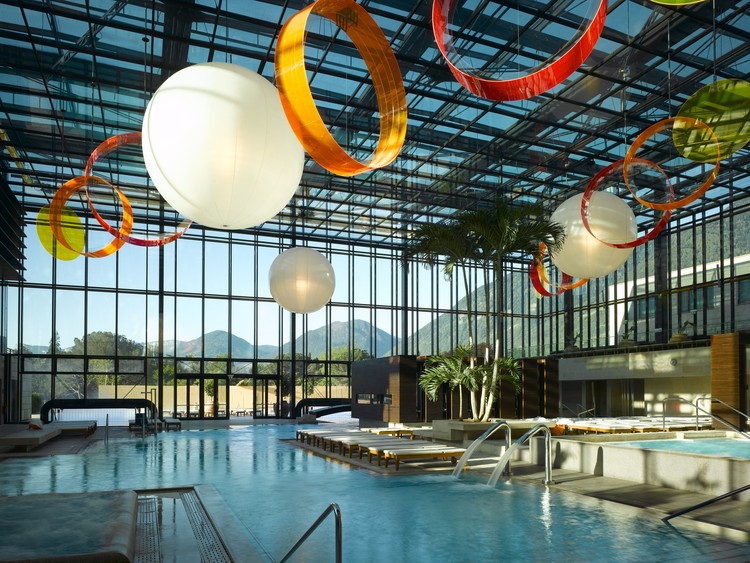
The invited design competition aims to explore visions and urban schemes envisaging the re-articulation of manufacturing areas in the territory in-between Mestre and Marghera industrial area. In a condition of radical transformation of labor and productive activities, among the ones that are suitable for Marghera areas, some relevant processes seem to be more feasible and innovative. They consist of the increase of the level of digital content within enterprises, the profound innovation in the manufacturing sector, the inclusion within circular economy processes, the ever-increasing sharing of services and equipment that become places for urban sociality.






















_LR2600.jpg?1535488161)

_LR2600.jpg?1535488073)
_LR2600.jpg?1535488283)
_LR2600.jpg?1535488204)















































