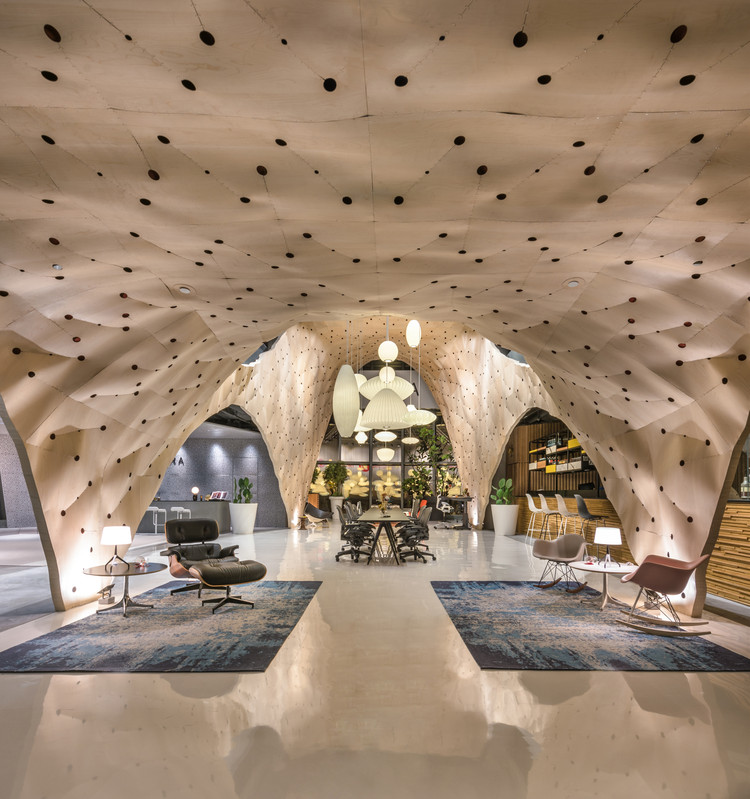
The year is 1985, you’re packing your briefcase to head to the office, where you’ll sit behind a desk to do some paperwork. Fast forward to 2020, and you’re having a conference call with the entire team from the coffee shop across the street. Relatively, not much has changed; work is still being completed by the end of the day, it’s just with a different scenery.
Employees nowadays are looking for something more than just a job behind a desk. They want to work in a dynamic, inspiring space that adds value to their knowledge and promotes their mental and physical well-being. But this wasn’t the case a century ago. Take a look at how offices evolved throughout the years, and what we can look forward to in the future.












.jpg?1561180124)






.jpg?1486048343)
.jpg?1486048351)







