-
ArchDaily
-
England
England: The Latest Architecture and News
 © Nick Guttridge
© Nick Guttridge



 + 22
+ 22
-
- Area:
350 m²
-
Year:
2019
-
Manufacturers: AutoDesk, Chaos Group, ELEVATE, Adobe Systems Incorporated, Ashen Cross Quarry, +9Clement Window Group, Elite Metalcraft, Latham Steel Doors, QTD Group, Ryterna, Somdor Engineering, The Rooflight, Trimble Navigation, VMZINC-9 -
https://www.archdaily.com/930542/the-long-house-neil-choudhury-architectsPilar Caballero
 © Jack Hobhouse
© Jack Hobhouse



 + 32
+ 32
-
- Area:
4500 m²
-
Year:
2019
-
Manufacturers: AutoDesk, Lutron, RHEINZINK, Sto, Autex, +24Regupol America, Wienerberger, Adobe, Allegion, C.P. Hart, Cantifix, Desso, Electro Signs, Engels Baksteen, Epic Games, Eximia Glazing, Facebook Technologies, Fest, Horning Floor, Ibstock, LITTLEHAMPTON WELDING, Lazenby, Manzana, Race Furniture, Shape, Traditional Brick and Stone, Trimble, VANDERSANDEN, Wooden Horse-24 -
https://www.archdaily.com/930239/walkers-court-theatre-sodaDaniel Tapia
https://www.archdaily.com/930275/office-group-york-house-dmfkPaula Pintos
https://www.archdaily.com/930170/corner-house-31-44-architectsPaula Pintos
https://www.archdaily.com/929659/park-walk-primary-school-playground-foster-plus-partnersPaula Pintos
https://www.archdaily.com/929508/bata-mews-housing-lom-architecture-and-designAndreas Luco
https://www.archdaily.com/929320/gabriela-hearst-store-london-foster-plus-partnersPaula Pintos
 © Andy Stagg
© Andy Stagg



 + 16
+ 16
-
- Area:
165 m²
-
Year:
2018
-
Manufacturers: EQUITONE, Sky-Frame, Artemide, Flos, Junckers, +9Kersaint Cobb, Marmoleum, NBT Pavatex, Nemetschek, PETITE FRITURE, Sarnafil, Skyglaze, Trimble, Velfac-9 -
https://www.archdaily.com/928535/ash-house-r2-studio-architectsDaniel Tapia
https://www.archdaily.com/928627/riba-clore-learning-centre-hayhurst-and-coPilar Caballero
https://www.archdaily.com/928393/old-spitalfields-market-holdings-foster-plus-partnersPaula Pintos
https://www.archdaily.com/928285/30-st-mary-axe-tower-foster-plus-partnersPaula Pintos
https://www.archdaily.com/928030/five-acre-barn-blee-halligan-architectsDaniel Tapia
 © Emanuelis Stasaitis
© Emanuelis Stasaitis



 + 19
+ 19
-
- Area:
190 m²
-
Year:
2019
-
Manufacturers: Hansgrohe, Bette, Argenta, Grestec, Hafele, +6IQ Glass, Japan Garden, Ketley Brick, Nemetschek, Schiffini, Traditional Brick and Stone-6 -
https://www.archdaily.com/927815/fresh-and-green-house-extension-sanya-polescuk-architectsDaniel Tapia
https://www.archdaily.com/927505/handlebar-cafe-architecture-plbDaniel Tapia
 © Tim Crocker
© Tim Crocker



 + 15
+ 15
-
- Area:
861 m²
-
Year:
2019
-
Manufacturers: VELUX Group, Argonaut, Bentley Systems, Hanson jetfloor, Ibstock, +7Marley Alutech, Mitek, Olson, Rundum Meir, Sandtoft, Sarnafil, Velfac-7 -
https://www.archdaily.com/927320/abode-at-great-kneighton-housing-proctor-and-matthews-architectsPilar Caballero
https://www.archdaily.com/927119/douglas-house-rise-design-studioDaniel Tapia
https://www.archdaily.com/927176/234-bath-road-office-building-flanagan-lawrenceAndreas Luco
https://www.archdaily.com/927122/feldon-valley-golf-club-design-engine-architectsDaniel Tapia
























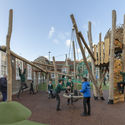

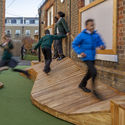
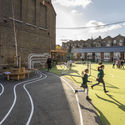















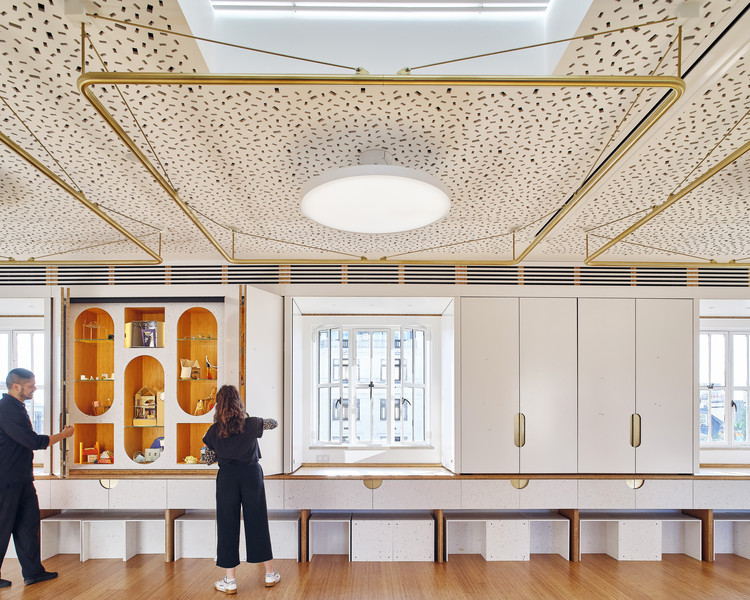






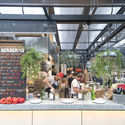
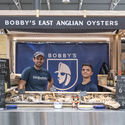
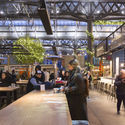































.jpg?1571967586)
.jpg?1571966143)
.jpg?1571966181)
.jpg?1571966597)
.jpg?1571966989)




