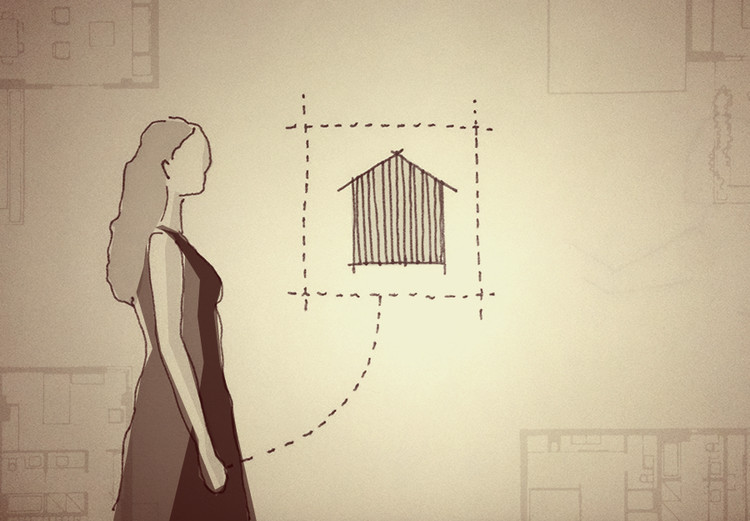.jpg?1583859382)
In 2018, the UN released an article stating that 55% of the world’s population already lived in urban areas, predicting that by 2050 this percentage would reach 68%. This trend toward greater urbanization carries with it several implications regarding environmental degradation and social inequality. According to National Geographic, urban growth increases air pollution, endangers animal populations, promotes the loss of urban tree cover, and heightens the likelihood of environmental catastrophes such as flash flooding. These health hazards and catastrophic phenomena may be more likely to impact poorer populations, as larger cities tend to demonstrate higher rates of economic inequality and uncontrolled growth tends to produce unequal distributions of space, services, and opportunities.
To mitigate these negative effects of urbanization, designers are increasingly prioritizing sustainability and the maximization of available space – allowing more people to occupy less space with a smaller footprint.




























.jpg?1435161287)
.jpg?1435161323)
.jpg?1435161293)
.jpg?1435161249)
.jpg?1435161329)
