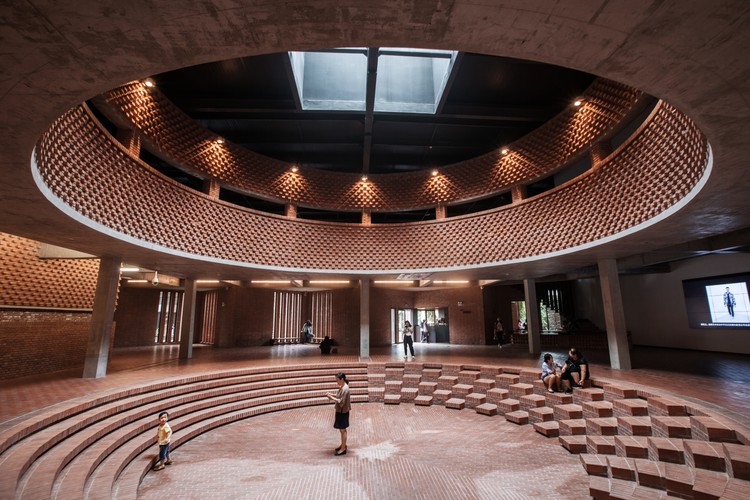
-
Architects: Atelier Xiang
- Area: 1700 m²
- Year: 2017
-
Manufacturers: Openmake, Seaton, Toto





Founded by collectors Yan Shijie and Cao Mei, the Red Brick Art Museum opened in May 2014 in the Chaoyang District to showcase Chinese and world art, since then, it has become a haven for photographers. In this photo series, He Lian focuses his lens on the museum and captures the sculptural beauty of the punctured brick walls.
Architect Dong Yugen has created a structure that is a piece of art in itself; the perforations, skylights and narrow windows manipulate light into the spaces, casting dramatic shadows and offering short glimpses outside. The grey tones implemented in the entrance to greet visitors softens the transition between the inside and outside, whilst guiding you through the building into the main hall featuring a sunken circle that can also be used as an auditorium.


