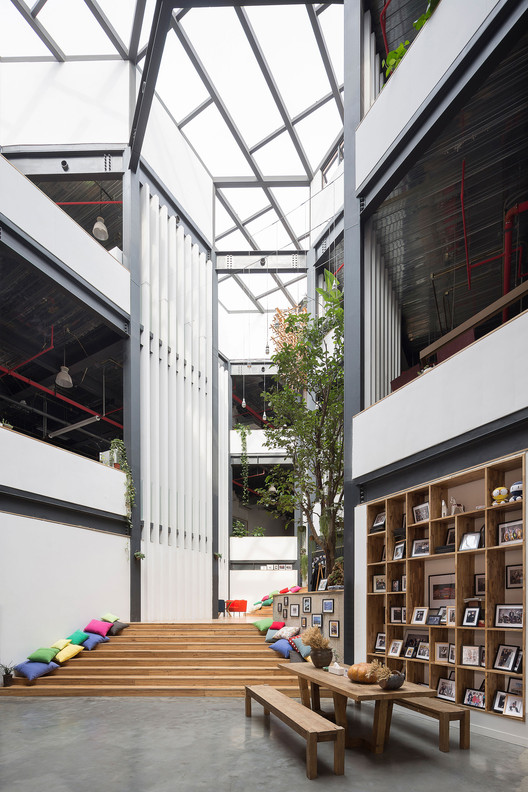-
ArchDaily
-
Chaoyang
Chaoyang: The Latest Architecture and News
https://www.archdaily.com/1005148/cenchi-coffee-spacestationPilar Caballero
https://www.archdaily.com/989683/noodlology-restaurant-mars-studioAndreas Luco
https://www.archdaily.com/925148/the-beast-beijing-taikoo-li-so-studioCollin Chen
https://www.archdaily.com/917547/chunfengxixi-reading-club-x-chaoyang-city-study-fon-studioCollin Chen
https://www.archdaily.com/921532/voyage-coffee-798-atelier-suasua舒岳康
https://www.archdaily.com/921430/xiexietea-approach-architecture-studio舒岳康
https://www.archdaily.com/920007/vitaland-kid-restaurant-golucci-interior-architects舒岳康
https://www.archdaily.com/919227/marina-residence-lodCollin Chen
https://www.archdaily.com/917902/39-an-inserted-variable-office-luo-studioCollin Chen
 © Shan Liang
© Shan Liang-
- Area:
221 m²
-
Year:
2018
-
Manufacturers: 3M, DuPont, Corian, Shanghai Ciqi Landscape engineering, Yuanyi -
https://www.archdaily.com/916868/seesaw-coffee-nota-architects舒岳康
https://www.archdaily.com/911627/blufish-cafe-yingke-soda-architects-soda-architectsCollin Chen
https://www.archdaily.com/916369/woo-space-hypersity舒岳康
https://www.archdaily.com/907795/weirdo-talk-creative-lab-hypersity舒岳康
https://www.archdaily.com/907193/breathe-with-the-city-doko-beijing-house-fictionCollin Chen
https://www.archdaily.com/904499/yu-fu-nan-indoor-designCollin Chen
https://www.archdaily.com/901450/facade-reconstruction-for-the-hospital-affiliated-with-bjut-united-design-u10-atelier舒岳康
https://www.archdaily.com/901067/vanke-times-center-shl罗靖琳 - Jinglin Luo
https://www.archdaily.com/892317/mafengwo-global-headquarters-syn-architects舒岳康 - SHU Yuekang













