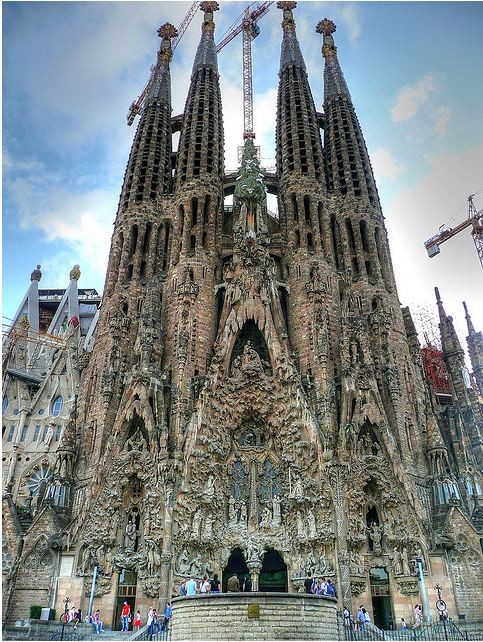
-
Architects: Ventura Valcarce Arquitecto
- Area: 4178 m²
- Year: 2009




Located near Placa de les Glories in Barcelona, Spain is one of Rafael Moneo’s most significant projects, L’Auditori. L’Auditori sits in the heart of Barcelona’s urban redevelopment of the Glories neighborhood that is transitioning from an infrastructural network to a more commercial, cultural node within the city. Completed in 1999, L’Auditori has come to be the center of music in the city of Barcelona showcasing operas, classical symphonies, and contemporary compilations.

Currently under construction, the Film Theatre of Catalonia is a new building for the Cinematheque of Catalunya in the Raval, Barcelona. Mateo Arquitectura won first prize in 2004 for their design proposal and they were kind enough to share their construction photographs with us. Follow the break for more photographs and an extract of the meeting between Josep Lluís Mateo and José Luis Guerín about the Raval district in Barcelona.
Architects: Mateo Arquitectura Location: Raval, Barcelona Client: Generalitat de Catalunya Project Area: 7,515 sqm Photographs: Adrià Goula

Our newest addition to the site, our AD Classics, highlight impressive and innovative buildings spanning the course of history. While we are continually fascinated by Kahn’s National Assembly Building of Bangladesh (1982) or SOM’s Beinecke Rare Book and Manuscript Library (1963), what about works that date even farther back….before Corbusier’s Unite d’ Habitation (1952) and Mies’ Farnsworth House (1951); before the Eames House (1945) and Wright’s Unity Temple (1905). Dating back to the 1880s, Antoni Gaudí devoted over a decade of his life to one of Barcelona’s, and the architecture world’s, most prized structures, la Sagrada Família. The cathedral has remained under construction for hundreds of years as debates concerning whether or not its current state is too far from the original vision continually spark controversy. Yet, this Sunday, as the NY Times reported, Pope Benedict XVI visited the cathedral to consecrate the Temple Expiatori de la Sagrada Família. The visit spurred hundreds of workers to prepare the church in an effort to highlight the newest “ latest architectural and artistic features”.
More after the break.

[blip.tv ?posts_id=4151677&dest=-1]The Santa Caterina Market is Barcelona's oldest market, built in 1848. Nearly the entire market was recently renovated by Enric Miralles and Benedetta Tagliabue of EMBT Associated Architects. The very expressive arc roof, mosaic tiled designed by artist Toni Comella, displays vivid colors and figures that represent vegetables and fruit.Video: Studio Banana TV

For JDS Architects‘ Encants Market in Barcelona, the firm employs their conventional strong geometry to create an open market place. The occupiable roof measures 7 meters in thickness and contains about half of the market’s activity (the other half occurs between the roof and the parking level). Inside, a ramp brings visitors to ground level, echoing the same circulation ideas found in Frank Lloyd Wright’s New York Guggenheim. From ground level, the open sides of the market create a feeling of permeability, allowing easy access for those passing by.
More images after the break.
