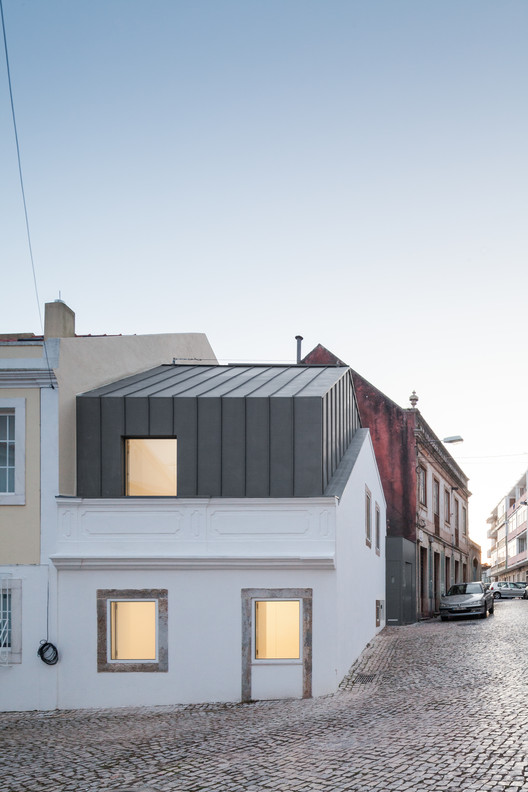
-
Architects: 236 Arquitectos
- Area: 750 m²
- Year: 2015
-
Manufacturers: panoramah!®



.jpg?1457441291)



Architecture photographer Joao Morgado just shared with us images of Alvaro Siza's newest project in Barcelona -designed in collaboration with local office Aresta Arquitectura- the Public Auditorium in Llinars del Vallès.
The project is conformed by two red brick buildings, one which houses an auditorium with capacity for 300 seats and a second building with all the offices and technical spaces associated to the theater.


.jpg?1445874627)
Concrete has long had a close relationship with the earth; as the favorite material for the creation of building foundations, one of its most common uses is effectively as a more reliable replacement for soil. In the twentieth century, concrete’s ability to transform our interaction with the ground was taken to the next step. As architects and engineers explored the opportunities offered by a combination of reinforced concrete and the modernist mindset, multiple attempts were made to replace the ground in a more dramatic way: by creating a new ground, separated from the earth itself. Most widespread among these plans was the engineer’s elevated highway which emerged worldwide, and the most relevant to architects the “streets in the sky” embodied by developments such as the Smithsons’ Robin Hood Gardens. Newcastle-upon-Tyne offers a city-wide example of this theory, embarking on an ambitious plan to become the “Brasilia of the North” by creating an elevated network of pedestrian routes entirely separated from the automobiles below - though the project was abandoned in the 1970s with only small sections implemented.
After Modernism’s dramatic fall from grace in the 1970s and 80s, this project to reinterpret the ground with concrete was largely forgotten. Of course architects still used concrete in their designs, but they were content with a purely traditional relationship to the ground: their buildings were discrete entities which sat upon the earth, and nothing more. However, as explored at length in Stan Allen and Marc McQuade’s 2011 book Landform Building: Architecture's New Terrain, recent years have shown architects willing to work upon the ground once again, in new and exciting ways. In the years since Landform Building’s publication, this trend has only intensified, as demonstrated by the following three projects.





What is the draw of the aerial view? Whereas architects and designers often find solace in this particular spatial perspective there is a more inclusive, universal appeal to this way of seeing. The ease of access to online mapping services has increased our collective reliance on understanding our world from above.
Maps condense the planet into a little world inside our pocket, the commodification of which has universalised the ‘plan-view’ photograph. The question of whether or not their ubiquitous availability, having now been assimilated into our collective consciousness, is a positive step for the status of the plan is a discussion ongoing. Yet, in the face of this dilemma, architectural photographers are pushing the boundaries of drone technology in order to find new meaning.