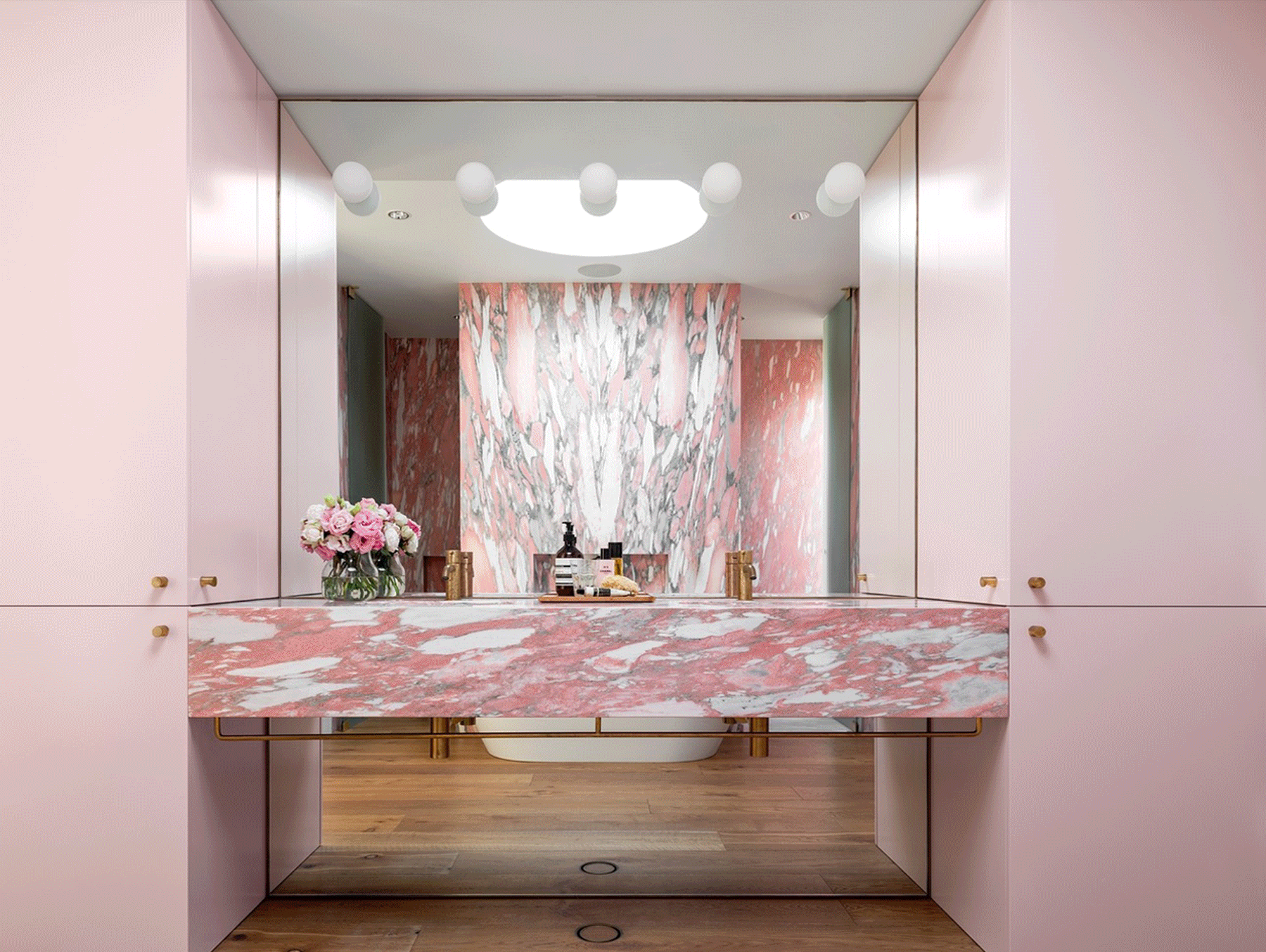
-
Architects: Michael Piche
- Area: 3100 ft²
- Year: 2016
-
Manufacturers: Hansgrohe, Fry Reglet, PARIDISE MILWORKS, TAIGA, Valli & Valli



Hawaii has become a place that defines paradise. From pristine beaches and a warm climate to natural scenery and active volcanoes, the islands are home to incredible landscapes and culture. With indigenous and modern building styles, the state’s architecture is intimately tied to the environment. Reinterpreting historic building techniques and traditions, contemporary Hawaiian architecture balances a desire to honor the past while celebrating new experiences and modern culture. This has led to the formation of incredible spaces to live and dwell.

The bathroom is one of the most static and traditional spaces in any residence. However, in recent times, this space has gained an identity that relates directly to the interior and exterior design of the house. As architects, we strive to create a warm, dynamic and attractive space for users.
Today, bathrooms that include new technologies, clean projects, integrating new materials with an emphatic use of color are highlighted. Next, we compiled a selection of 34 toilets that reflect this trend.


To celebrate the first anniversary of our US Materials Catalog, this week ArchDaily is presenting a three-part series on "Material Masters," showing how certain materials have helped to inspire some of the world's greatest architects.
Shigeru Ban’s portfolio is a strange dichotomy, split between shelters for natural disaster refugees and museums commissioned by wealthy patrons of the arts. Even stranger is the fact that, in both cases, Ban’s material palette frequently incorporates recycled cardboard, paper, and old beer crates. The Pritzker prize laureate is unique in this regard, and so great is his predilection for recycled paper tubes (originally formwork for concrete columns), that he has become known as the “Paper Architect.” His work receives media attention worldwide for the unorthodoxy of its construction materials. Yet Shigeru Ban is not concerned with unorthodoxy, but with economy. It is for this reason that, when paper tubes are deemed unsuitable, Shigeru Ban constructs his buildings in wood. Inspired by the architectural tradition of his native Japan, Ban is not only the "Paper Architect," but also one of the most famous architects working in wood today.



